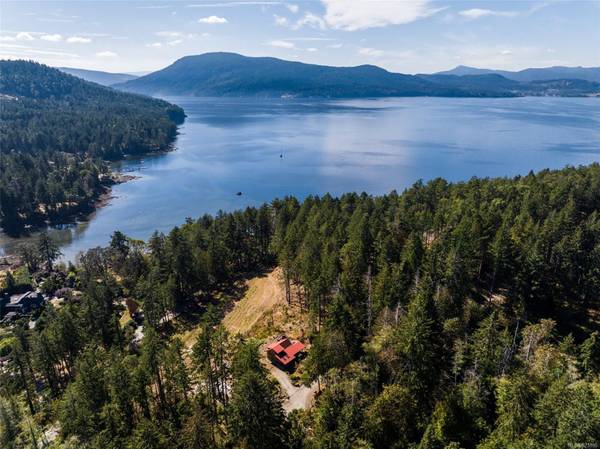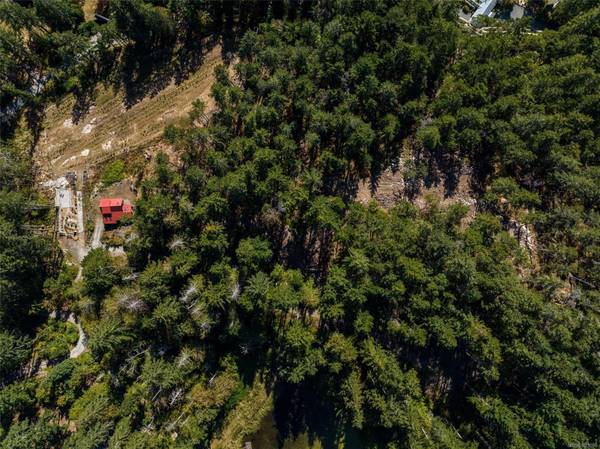
UPDATED:
04/02/2024 04:28 PM
Key Details
Property Type Single Family Home
Sub Type Single Family Detached
Listing Status Active
Purchase Type For Sale
Square Footage 937 sqft
Price per Sqft $4,135
MLS Listing ID 921086
Style Main Level Entry with Upper Level(s)
Bedrooms 1
Rental Info Unrestricted
Year Built 2003
Annual Tax Amount $2,006
Tax Year 2022
Lot Size 10.750 Acres
Acres 10.75
Property Description
400 Baker Road has a lovely cottage on the vineyard to comfortably reside or host caretaker while building your dream home. Owner has full control of the epic ocean view and building sites can be cleared further to take advantage according to their individual home design.
The golf course is at the top of the road, the beach is at the bottom, extensive walking trails can be accessed from the property, seems like the perfect place to spend your time? Come and see for yourself!
Location
Province BC
County Capital Regional District
Area Gi Salt Spring
Direction South
Rooms
Basement None
Main Level Bedrooms 1
Kitchen 1
Interior
Interior Features Dining/Living Combo, Vaulted Ceiling(s)
Heating Baseboard, Wood
Cooling None
Fireplaces Number 1
Fireplaces Type Wood Burning
Fireplace Yes
Appliance Dishwasher, Oven/Range Electric, Refrigerator
Laundry In House, Other
Exterior
Exterior Feature Balcony/Patio, Fencing: Partial, Garden
View Y/N Yes
View Ocean
Roof Type Metal
Total Parking Spaces 2
Building
Lot Description Acreage, Central Location, Cleared, Near Golf Course, No Through Road, Recreation Nearby, Rural Setting, Shopping Nearby, In Wooded Area
Building Description Wood, Main Level Entry with Upper Level(s)
Faces South
Foundation Slab
Sewer Septic System
Water Municipal, To Lot, Well: Drilled
Architectural Style West Coast
Structure Type Wood
Others
Tax ID 030-970-113
Ownership Freehold
Acceptable Financing Must Be Paid Off
Listing Terms Must Be Paid Off
Pets Allowed Aquariums, Birds, Caged Mammals, Cats, Dogs

As markets shift, you need an agent with the right connections, technology and strategies to achieve your home buying or selling vision.
Whether you’re feeling overwhelmed and want someone to take the wheel, or you just need a second opinion and you have it covered, you can be rest assured a RE/MAX agent is the right agent for any level of service, in any market condition.




