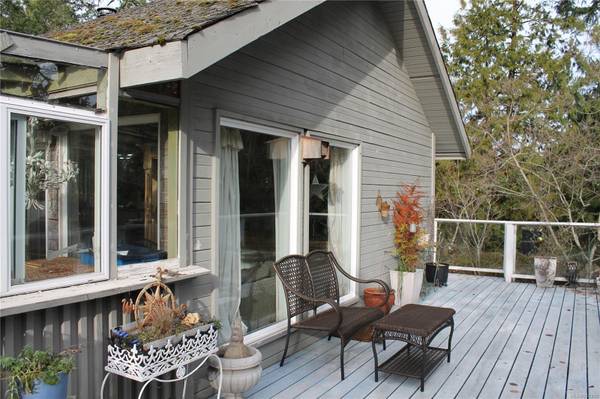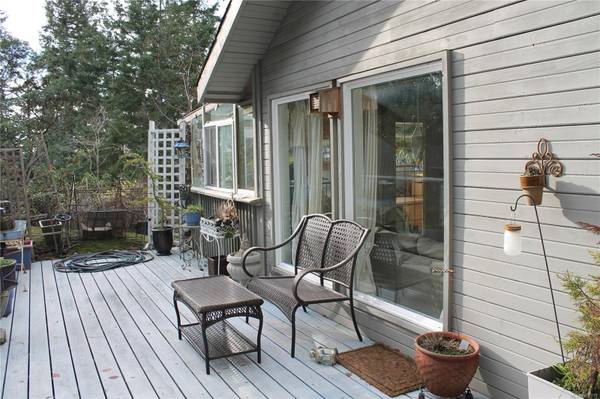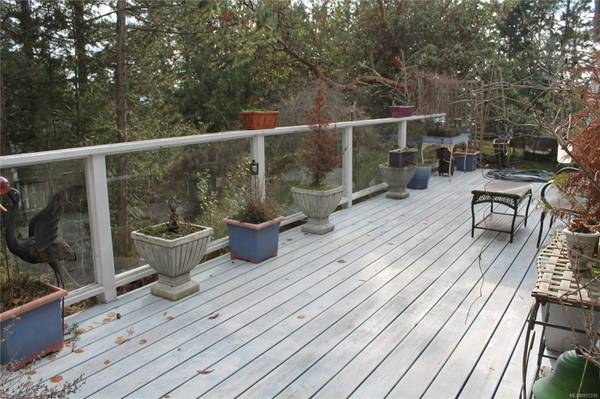
UPDATED:
11/08/2024 01:36 AM
Key Details
Property Type Single Family Home
Sub Type Single Family Detached
Listing Status Active
Purchase Type For Sale
Square Footage 640 sqft
Price per Sqft $779
MLS Listing ID 951315
Style Main Level Entry with Upper Level(s)
Bedrooms 1
Rental Info Unrestricted
Year Built 1995
Annual Tax Amount $3,720
Tax Year 2023
Lot Size 0.480 Acres
Acres 0.48
Property Description
Location
Province BC
County Capital Regional District
Area Gi Pender Island
Direction East
Rooms
Other Rooms Storage Shed
Basement Crawl Space, Not Full Height
Main Level Bedrooms 1
Kitchen 1
Interior
Interior Features Ceiling Fan(s), Dining/Living Combo, Eating Area, French Doors, Vaulted Ceiling(s)
Heating Baseboard, Electric, Wood
Cooling None
Flooring Other
Fireplaces Number 1
Fireplaces Type Living Room, Wood Burning, Wood Stove
Fireplace Yes
Window Features Vinyl Frames
Appliance F/S/W/D, Oven/Range Electric
Laundry In House
Exterior
Exterior Feature Balcony/Deck, Garden, Low Maintenance Yard
Utilities Available Cable Available, Electricity To Lot, Garbage, Phone Available, Recycling, Underground Utilities
View Y/N Yes
View Lake, Ocean
Roof Type Asphalt Shingle
Total Parking Spaces 3
Building
Lot Description Marina Nearby, Park Setting, Private, Quiet Area, Recreation Nearby, Rural Setting, Serviced, Shopping Nearby, Wooded Lot
Building Description Frame Wood,Wood, Main Level Entry with Upper Level(s)
Faces East
Foundation Pillar/Post/Pier, Poured Concrete
Sewer Sewer Connected
Water Municipal
Architectural Style Cottage/Cabin
Structure Type Frame Wood,Wood
Others
Tax ID 003-600-009
Ownership Freehold
Pets Allowed Aquariums, Birds, Caged Mammals, Cats, Dogs

As markets shift, you need an agent with the right connections, technology and strategies to achieve your home buying or selling vision.
Whether you’re feeling overwhelmed and want someone to take the wheel, or you just need a second opinion and you have it covered, you can be rest assured a RE/MAX agent is the right agent for any level of service, in any market condition.




