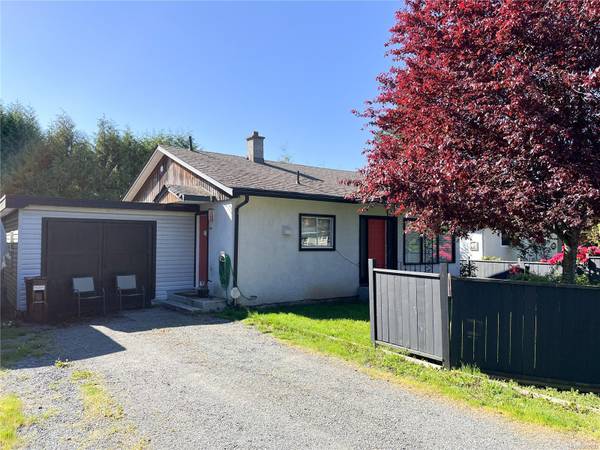
UPDATED:
05/09/2024 03:24 AM
Key Details
Property Type Single Family Home
Sub Type Single Family Detached
Listing Status Active
Purchase Type For Sale
Square Footage 1,022 sqft
Price per Sqft $1,418
MLS Listing ID 963205
Style Rancher
Bedrooms 1
Rental Info Unrestricted
Year Built 1950
Annual Tax Amount $4,658
Tax Year 2023
Lot Size 0.280 Acres
Acres 0.28
Lot Dimensions 100 ft wide x 120 ft deep
Property Description
Location
Province BC
County Capital Regional District
Area Cs Brentwood Bay
Zoning R1
Direction Northeast
Rooms
Other Rooms Storage Shed
Basement Crawl Space
Main Level Bedrooms 1
Kitchen 1
Interior
Interior Features Workshop
Heating Baseboard, Electric, Forced Air, Oil
Cooling None
Flooring Laminate, Wood
Appliance Dishwasher
Laundry In House
Exterior
Exterior Feature Balcony/Patio, Fencing: Partial
Garage Spaces 1.0
Utilities Available Cable To Lot, Phone To Lot
Roof Type Asphalt Shingle
Parking Type Driveway, Garage
Total Parking Spaces 3
Building
Lot Description Cul-de-sac, Level, Rectangular Lot
Building Description Stucco,Vinyl Siding, Rancher
Faces Northeast
Foundation Poured Concrete
Sewer Sewer To Lot
Water Municipal, To Lot
Architectural Style Cottage/Cabin
Structure Type Stucco,Vinyl Siding
Others
Tax ID 000-489-506
Ownership Freehold
Pets Description Aquariums, Birds, Caged Mammals, Cats, Dogs

As markets shift, you need an agent with the right connections, technology and strategies to achieve your home buying or selling vision.
Whether you’re feeling overwhelmed and want someone to take the wheel, or you just need a second opinion and you have it covered, you can be rest assured a RE/MAX agent is the right agent for any level of service, in any market condition.




