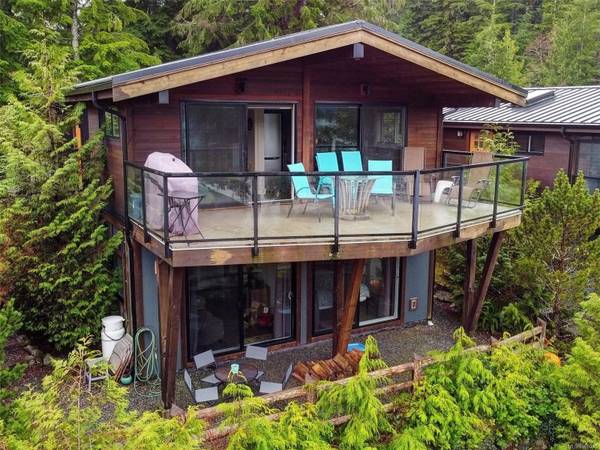
UPDATED:
07/16/2024 05:33 AM
Key Details
Property Type Single Family Home
Sub Type Single Family Detached
Listing Status Active
Purchase Type For Sale
Square Footage 1,350 sqft
Price per Sqft $611
MLS Listing ID 966038
Style Main Level Entry with Lower Level(s)
Bedrooms 3
HOA Fees $574/mo
Rental Info Unrestricted
Year Built 2014
Annual Tax Amount $2,376
Tax Year 2023
Lot Size 2,178 Sqft
Acres 0.05
Property Description
Location
Province BC
County Capital Regional District
Area Sk Port Renfrew
Zoning TC-1
Direction Northeast
Rooms
Basement Full, Walk-Out Access, With Windows
Main Level Bedrooms 1
Kitchen 1
Interior
Interior Features Dining/Living Combo, Vaulted Ceiling(s)
Heating Baseboard, Electric
Cooling None
Flooring Basement Slab, Laminate
Appliance Dishwasher, F/S/W/D, Oven/Range Electric
Laundry In House
Exterior
Exterior Feature Balcony/Deck
Utilities Available Garbage, Recycling
Waterfront Yes
Waterfront Description Ocean
View Y/N Yes
View Mountain(s), Ocean
Roof Type Metal
Handicap Access Primary Bedroom on Main
Parking Type Driveway
Total Parking Spaces 2
Building
Lot Description Family-Oriented Neighbourhood, Landscaped, Marina Nearby, Recreation Nearby
Building Description Concrete,Frame Wood,Wood, Main Level Entry with Lower Level(s)
Faces Northeast
Story 2
Foundation Poured Concrete
Sewer Septic System: Common
Water Municipal
Architectural Style Cottage/Cabin, West Coast
Structure Type Concrete,Frame Wood,Wood
Others
Tax ID 029-332-940
Ownership Freehold/Strata
Pets Description Aquariums, Birds, Caged Mammals, Cats, Dogs

As markets shift, you need an agent with the right connections, technology and strategies to achieve your home buying or selling vision.
Whether you’re feeling overwhelmed and want someone to take the wheel, or you just need a second opinion and you have it covered, you can be rest assured a RE/MAX agent is the right agent for any level of service, in any market condition.




