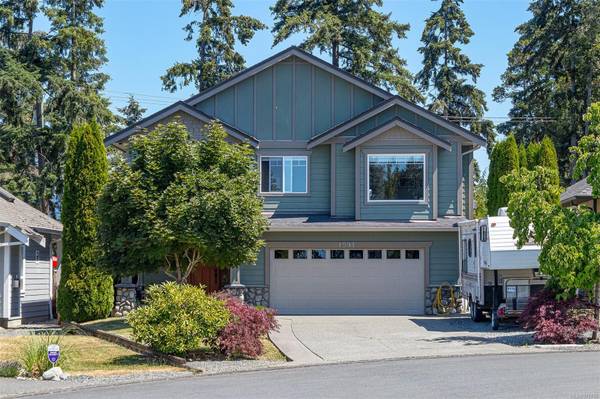
UPDATED:
10/02/2024 03:49 PM
Key Details
Property Type Single Family Home
Sub Type Single Family Detached
Listing Status Pending
Purchase Type For Sale
Square Footage 2,468 sqft
Price per Sqft $396
MLS Listing ID 970782
Style Ground Level Entry With Main Up
Bedrooms 4
Rental Info Unrestricted
Year Built 2005
Annual Tax Amount $3,500
Tax Year 2024
Lot Size 8,276 Sqft
Acres 0.19
Property Description
with natural gas fireplace, large kitchen with eat at peninsula, gas stove & cozy dining room adjoining the kitchen. French doors provide access to two large decks, one of which is fully covered for year round use. The slightly pie shaped lot provides most of the lot size in the back yard with hot tub, garden beds, a fire pit, fruit trees (apple and plum), a tree house, 2 sheds and spacious lawn for kids and pets. Mature strawberries, raspberries and blueberry bushes are in the garden. The large master bedroom is a fabulous retreat for mom & dad with 2 custom closets & a large 4 piece ensuite with soaker tub. All this within walking distance of ever popular Bench Elementary, trails and playground as well as the restaurants and shops of Cowichan Bay village
Location
Province BC
County Cowichan Valley Regional District
Area Du Cowichan Bay
Zoning R-3
Direction West
Rooms
Basement Finished, Partial
Main Level Bedrooms 3
Kitchen 2
Interior
Heating Heat Pump, Natural Gas
Cooling HVAC
Flooring Carpet, Laminate, Tile, Wood
Fireplaces Number 1
Fireplaces Type Gas
Equipment Central Vacuum
Fireplace Yes
Appliance Hot Tub
Laundry In House
Exterior
Exterior Feature Fencing: Full, Garden
Garage Spaces 2.0
Utilities Available Natural Gas To Lot, Underground Utilities
View Y/N Yes
View Mountain(s)
Roof Type Fibreglass Shingle
Parking Type Garage Double, RV Access/Parking
Total Parking Spaces 4
Building
Lot Description Central Location, Cul-de-sac, Curb & Gutter, Easy Access, Landscaped, Level, Marina Nearby, Recreation Nearby, Rural Setting, Shopping Nearby
Building Description Cement Fibre,Insulation: Ceiling,Insulation: Walls, Ground Level Entry With Main Up
Faces West
Foundation Poured Concrete
Sewer Sewer Connected
Water Municipal
Structure Type Cement Fibre,Insulation: Ceiling,Insulation: Walls
Others
Restrictions Building Scheme,Easement/Right of Way
Tax ID 025-972-031
Ownership Freehold
Pets Description Aquariums, Birds, Caged Mammals, Cats, Dogs

As markets shift, you need an agent with the right connections, technology and strategies to achieve your home buying or selling vision.
Whether you’re feeling overwhelmed and want someone to take the wheel, or you just need a second opinion and you have it covered, you can be rest assured a RE/MAX agent is the right agent for any level of service, in any market condition.




