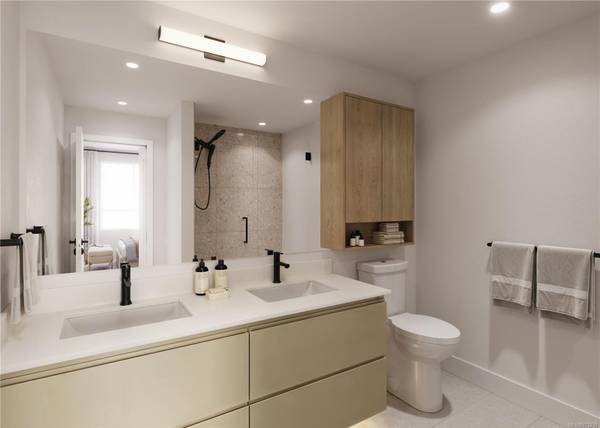
UPDATED:
08/07/2024 06:30 PM
Key Details
Property Type Condo
Sub Type Condo Apartment
Listing Status Pending
Purchase Type For Sale
Square Footage 624 sqft
Price per Sqft $889
MLS Listing ID 971238
Style Condo
Bedrooms 1
HOA Fees $317/mo
Rental Info Unrestricted
Annual Tax Amount $1
Tax Year 2024
Lot Size 435 Sqft
Acres 0.01
Property Description
Location
Province BC
County Capital Regional District
Area Co Royal Bay
Direction West
Rooms
Main Level Bedrooms 1
Kitchen 1
Interior
Heating Baseboard, Heat Pump
Cooling Air Conditioning
Laundry In Unit
Exterior
Amenities Available Fitness Centre, Guest Suite, Media Room, Recreation Facilities, Sauna, Spa/Hot Tub
Roof Type Asphalt Rolled
Parking Type Underground
Total Parking Spaces 1
Building
Building Description Frame Wood, Condo
Faces West
Story 4
Foundation Poured Concrete
Sewer Sewer Connected
Water Municipal
Structure Type Frame Wood
Others
Ownership Freehold/Strata
Pets Description Cats, Dogs

As markets shift, you need an agent with the right connections, technology and strategies to achieve your home buying or selling vision.
Whether you’re feeling overwhelmed and want someone to take the wheel, or you just need a second opinion and you have it covered, you can be rest assured a RE/MAX agent is the right agent for any level of service, in any market condition.




