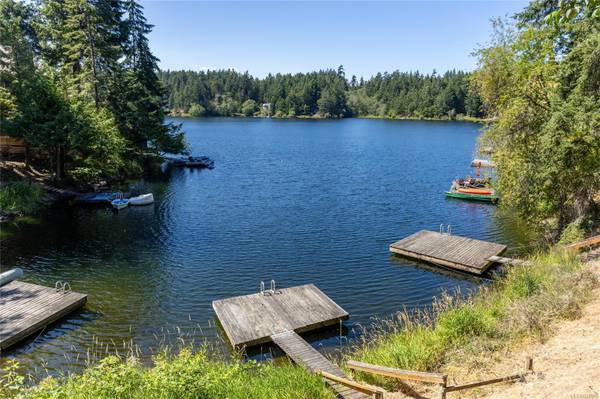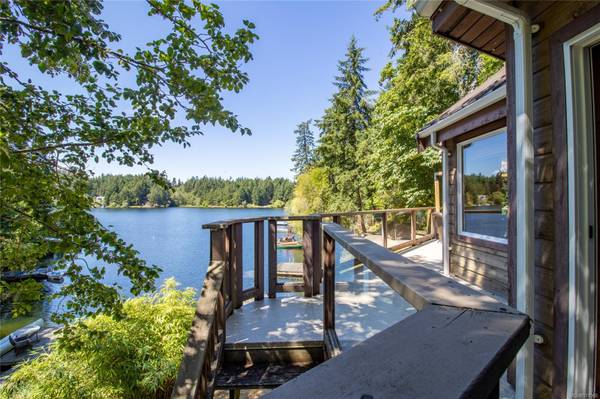
UPDATED:
09/24/2024 06:54 PM
Key Details
Property Type Single Family Home
Sub Type Single Family Detached
Listing Status Active
Purchase Type For Sale
Square Footage 1,130 sqft
Price per Sqft $822
MLS Listing ID 971560
Style Main Level Entry with Upper Level(s)
Bedrooms 3
Rental Info Unrestricted
Year Built 1978
Annual Tax Amount $4,176
Tax Year 2023
Lot Size 10,890 Sqft
Acres 0.25
Property Description
Location
Province BC
County Capital Regional District
Area Gi Pender Island
Zoning RR1 & W6
Direction West
Rooms
Other Rooms Storage Shed
Basement Crawl Space, None
Main Level Bedrooms 2
Kitchen 1
Interior
Interior Features Ceiling Fan(s), Eating Area, Furnished, Vaulted Ceiling(s)
Heating Baseboard, Electric
Cooling None
Flooring Tile, Wood
Fireplaces Number 1
Fireplaces Type Living Room, Wood Burning
Fireplace Yes
Window Features Bay Window(s)
Appliance Dishwasher, Dryer, Microwave, Oven/Range Electric, Range Hood, Refrigerator, Washer
Laundry In House
Exterior
Exterior Feature Balcony/Deck, Low Maintenance Yard
Waterfront Yes
Waterfront Description Lake
View Y/N Yes
View Lake
Roof Type Metal
Handicap Access Ground Level Main Floor, Primary Bedroom on Main
Parking Type Driveway
Total Parking Spaces 1
Building
Lot Description Dock/Moorage, Marina Nearby, Rural Setting, Sloping, Walk on Waterfront
Building Description Frame Wood,Wood, Main Level Entry with Upper Level(s)
Faces West
Foundation Poured Concrete
Sewer Sewer Connected
Water Municipal
Architectural Style Cottage/Cabin, West Coast
Structure Type Frame Wood,Wood
Others
Tax ID 002-323-338
Ownership Freehold
Pets Description Aquariums, Birds, Caged Mammals, Cats, Dogs

As markets shift, you need an agent with the right connections, technology and strategies to achieve your home buying or selling vision.
Whether you’re feeling overwhelmed and want someone to take the wheel, or you just need a second opinion and you have it covered, you can be rest assured a RE/MAX agent is the right agent for any level of service, in any market condition.




