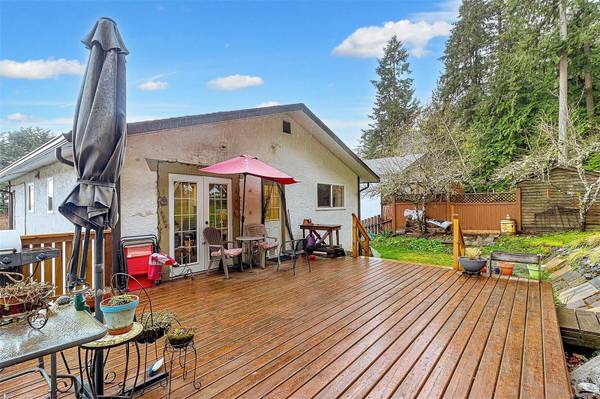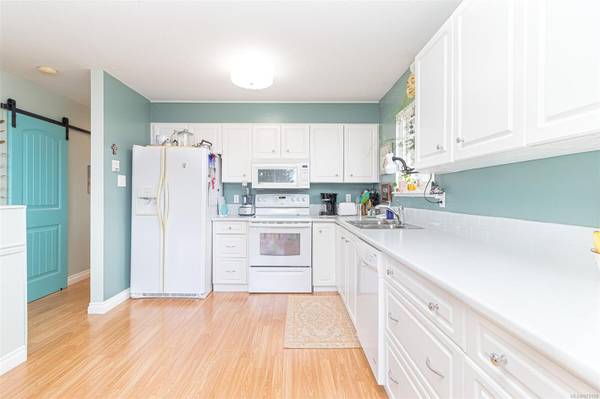
UPDATED:
08/14/2024 04:16 PM
Key Details
Property Type Single Family Home
Sub Type Single Family Detached
Listing Status Active
Purchase Type For Sale
Square Footage 1,791 sqft
Price per Sqft $390
MLS Listing ID 973159
Style Ground Level Entry With Main Up
Bedrooms 5
Year Built 1977
Annual Tax Amount $3,615
Tax Year 2023
Lot Size 4,791 Sqft
Acres 0.11
Property Description
The lovely bright kitchen with lot of updates, New blinds, counter tops, lighting, pull out pantry, and more. The kitchen also has a great layout with a sliding glass door to the deck facing the ocean view to watch the incredible sunrises. The living room is featured at the front of the home with 3 bedrooms and a main bath up. Downstairs is a spacious laundry room and a very large bedroom that can be a turned back into a entertainment room if desired. Plus, another bedroom and updated 3pc bathroom. Beautiful new flooring in the basement. The garage is very large and has a fully fenced back yard. This home also has New gutters, facia boards and stairs. The warmth and adaptability of this home makes it a great home for any buyer. Walking distance to school, playground & community center. Don't miss out on this gem of a home call today.
Location
Province BC
County North Cowichan, Municipality Of
Area Du Crofton
Zoning R3
Direction East
Rooms
Basement Full
Main Level Bedrooms 3
Kitchen 1
Interior
Heating Baseboard, Electric
Cooling None
Flooring Mixed
Window Features Insulated Windows
Laundry In House
Exterior
Exterior Feature Low Maintenance Yard
Garage Spaces 1.0
View Y/N Yes
View Ocean
Roof Type Fibreglass Shingle
Parking Type Garage
Total Parking Spaces 3
Building
Lot Description Landscaped, Marina Nearby, No Through Road, Quiet Area
Building Description Frame Wood,Insulation: Ceiling,Insulation: Walls,Stucco & Siding, Ground Level Entry With Main Up
Faces East
Foundation Poured Concrete
Sewer Sewer Connected
Water Municipal
Structure Type Frame Wood,Insulation: Ceiling,Insulation: Walls,Stucco & Siding
Others
Tax ID 001-218-506
Ownership Freehold
Pets Description Aquariums, Birds, Caged Mammals, Cats, Dogs

As markets shift, you need an agent with the right connections, technology and strategies to achieve your home buying or selling vision.
Whether you’re feeling overwhelmed and want someone to take the wheel, or you just need a second opinion and you have it covered, you can be rest assured a RE/MAX agent is the right agent for any level of service, in any market condition.




