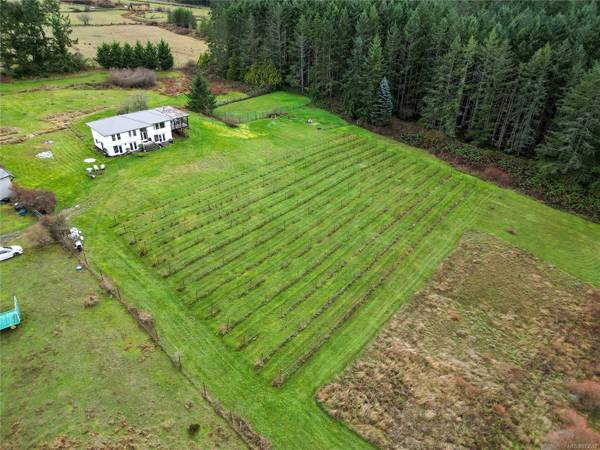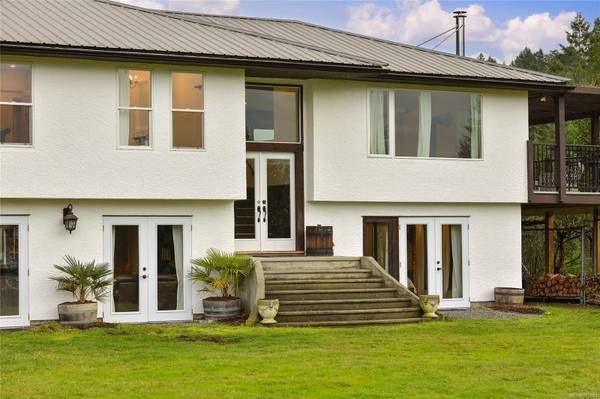
UPDATED:
08/19/2024 08:55 PM
Key Details
Property Type Single Family Home
Sub Type Single Family Detached
Listing Status Active
Purchase Type For Sale
Square Footage 2,355 sqft
Price per Sqft $763
MLS Listing ID 973557
Style Main Level Entry with Lower/Upper Lvl(s)
Bedrooms 3
Rental Info Unrestricted
Year Built 1988
Annual Tax Amount $2,639
Tax Year 2023
Lot Size 20.000 Acres
Acres 20.0
Property Description
Location
Province BC
County Islands Trust
Area Gi Mayne Island
Zoning ALR
Direction West
Rooms
Other Rooms Barn(s), Storage Shed, Workshop
Basement None
Main Level Bedrooms 1
Kitchen 2
Interior
Heating Radiant Floor, Wood
Cooling None
Flooring Mixed
Fireplaces Number 1
Fireplaces Type Living Room, Wood Stove
Fireplace Yes
Appliance F/S/W/D
Laundry In House
Exterior
Exterior Feature Balcony/Deck
Utilities Available Electricity To Lot
Roof Type Metal
Parking Type Driveway, Open
Total Parking Spaces 2
Building
Lot Description Acreage
Building Description Stucco,Wood, Main Level Entry with Lower/Upper Lvl(s)
Faces West
Foundation Poured Concrete
Sewer Septic System
Water Well: Drilled
Structure Type Stucco,Wood
Others
Tax ID 002-851-105
Ownership Freehold
Pets Description Aquariums, Birds, Caged Mammals, Cats, Dogs

As markets shift, you need an agent with the right connections, technology and strategies to achieve your home buying or selling vision.
Whether you’re feeling overwhelmed and want someone to take the wheel, or you just need a second opinion and you have it covered, you can be rest assured a RE/MAX agent is the right agent for any level of service, in any market condition.




