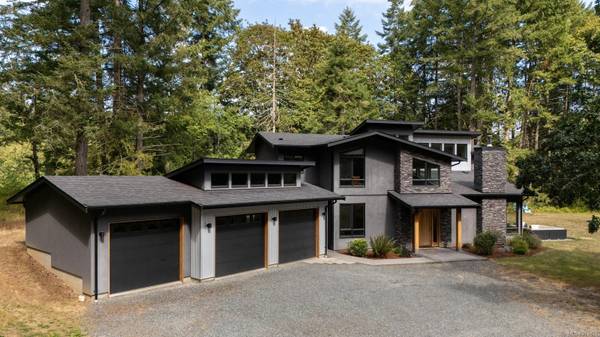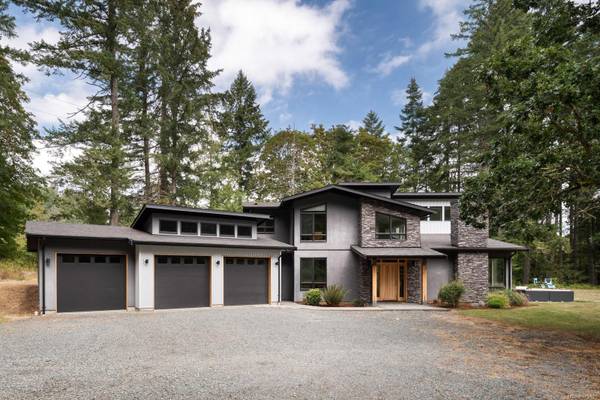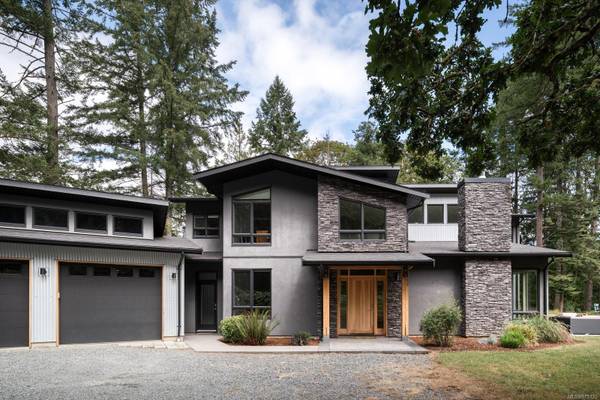
UPDATED:
09/27/2024 04:21 PM
Key Details
Property Type Single Family Home
Sub Type Single Family Detached
Listing Status Pending
Purchase Type For Sale
Square Footage 4,140 sqft
Price per Sqft $724
MLS Listing ID 975125
Style Main Level Entry with Upper Level(s)
Bedrooms 6
Rental Info Unrestricted
Year Built 2010
Annual Tax Amount $2,454
Tax Year 2023
Lot Size 8.420 Acres
Acres 8.42
Property Description
Location
Province BC
County Capital Regional District
Area Sw West Saanich
Zoning A-1 RURAL
Direction Southwest
Rooms
Other Rooms Storage Shed
Basement None
Kitchen 2
Interior
Interior Features Closet Organizer, Dining Room, Vaulted Ceiling(s)
Heating Electric, Heat Pump, Wood
Cooling Other
Flooring Cork, Hardwood, Laminate, Tile
Fireplaces Number 1
Fireplaces Type Wood Burning
Fireplace Yes
Window Features Insulated Windows
Appliance Built-in Range, Dishwasher, Microwave, Oven Built-In, Oven/Range Electric, Range Hood, Refrigerator
Laundry In House, In Unit
Exterior
Exterior Feature Balcony/Deck, Balcony/Patio, Garden, Wheelchair Access
Garage Spaces 4.0
View Y/N Yes
View Other
Roof Type Fibreglass Shingle,Metal
Handicap Access Accessible Entrance, Ground Level Main Floor, No Step Entrance
Total Parking Spaces 8
Building
Lot Description Acreage, Private, In Wooded Area, Wooded Lot
Building Description Cement Fibre,Metal Siding,Wood, Main Level Entry with Upper Level(s)
Faces Southwest
Foundation Slab
Sewer Septic System
Water Well: Drilled
Architectural Style Contemporary
Structure Type Cement Fibre,Metal Siding,Wood
Others
Tax ID 005-886-988
Ownership Freehold
Pets Allowed Aquariums, Birds, Caged Mammals, Cats, Dogs

As markets shift, you need an agent with the right connections, technology and strategies to achieve your home buying or selling vision.
Whether you’re feeling overwhelmed and want someone to take the wheel, or you just need a second opinion and you have it covered, you can be rest assured a RE/MAX agent is the right agent for any level of service, in any market condition.




