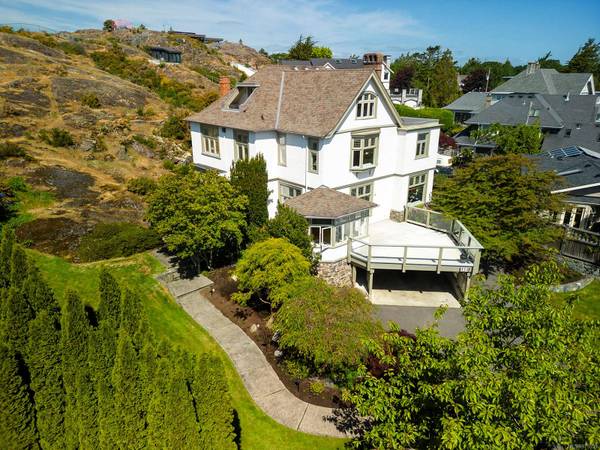
UPDATED:
09/12/2024 02:30 PM
Key Details
Property Type Single Family Home
Sub Type Single Family Detached
Listing Status Active
Purchase Type For Sale
Square Footage 4,567 sqft
Price per Sqft $613
MLS Listing ID 975550
Style Main Level Entry with Lower/Upper Lvl(s)
Bedrooms 4
HOA Fees $83/mo
Rental Info Some Rentals
Year Built 1913
Annual Tax Amount $16,163
Tax Year 2024
Lot Size 0.670 Acres
Acres 0.67
Property Description
Location
Province BC
County Capital Regional District
Area Ob South Oak Bay
Direction East
Rooms
Basement Not Full Height, Partial
Kitchen 1
Interior
Heating Hot Water, Natural Gas
Cooling None
Fireplaces Number 4
Fireplaces Type Gas, Wood Burning
Fireplace Yes
Laundry In House
Exterior
Carport Spaces 2
Roof Type Fibreglass Shingle
Total Parking Spaces 6
Building
Building Description Frame Wood, Main Level Entry with Lower/Upper Lvl(s)
Faces East
Story 3
Foundation Stone
Sewer Sewer Available
Water Municipal
Structure Type Frame Wood
Others
Tax ID 012-633-500
Ownership Freehold/Strata
Pets Allowed Aquariums, Birds, Caged Mammals, Cats, Dogs, Number Limit

As markets shift, you need an agent with the right connections, technology and strategies to achieve your home buying or selling vision.
Whether you’re feeling overwhelmed and want someone to take the wheel, or you just need a second opinion and you have it covered, you can be rest assured a RE/MAX agent is the right agent for any level of service, in any market condition.




