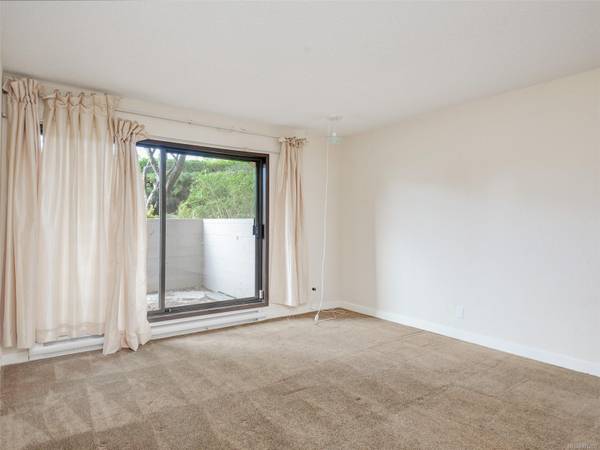
UPDATED:
10/11/2024 12:25 AM
Key Details
Property Type Condo
Sub Type Condo Apartment
Listing Status Pending
Purchase Type For Sale
Square Footage 616 sqft
Price per Sqft $462
Subdivision Princess Maquinna
MLS Listing ID 975892
Style Condo
Bedrooms 1
HOA Fees $326/mo
Rental Info Unrestricted
Year Built 1977
Annual Tax Amount $1,338
Tax Year 2023
Lot Size 871 Sqft
Acres 0.02
Property Description
Location
Province BC
County Capital Regional District
Area Es Esquimalt
Direction Southwest
Rooms
Main Level Bedrooms 1
Kitchen 1
Interior
Interior Features Elevator, Storage
Heating Baseboard, Electric
Cooling None
Flooring Wood
Window Features Blinds
Appliance Built-in Range, Refrigerator
Laundry Common Area
Exterior
Utilities Available Garbage, Recycling
Amenities Available Common Area, Elevator(s), Private Drive/Road, Street Lighting
Roof Type Tar/Gravel
Parking Type Attached
Total Parking Spaces 1
Building
Lot Description Rectangular Lot
Building Description Frame Wood,Stucco,Wood, Condo
Faces Southwest
Story 4
Foundation Poured Concrete
Sewer Sewer To Lot
Water Municipal
Structure Type Frame Wood,Stucco,Wood
Others
HOA Fee Include Garbage Removal,Hot Water,Insurance,Maintenance Grounds,Property Management,Recycling,Sewer,Water
Tax ID 000-688-410
Ownership Freehold/Strata
Acceptable Financing Purchaser To Finance
Listing Terms Purchaser To Finance
Pets Description Birds, Caged Mammals, Cats, Dogs, Number Limit

As markets shift, you need an agent with the right connections, technology and strategies to achieve your home buying or selling vision.
Whether you’re feeling overwhelmed and want someone to take the wheel, or you just need a second opinion and you have it covered, you can be rest assured a RE/MAX agent is the right agent for any level of service, in any market condition.




