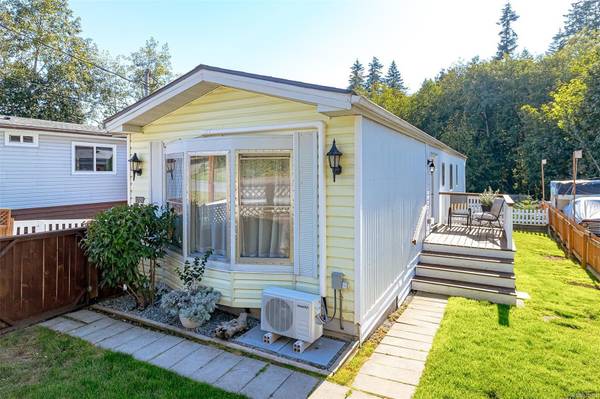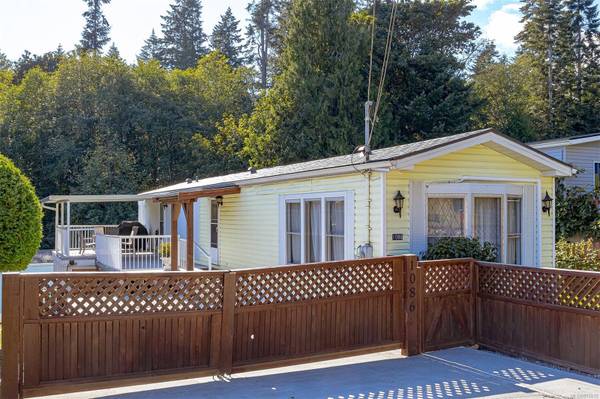
UPDATED:
12/16/2024 06:05 PM
Key Details
Property Type Manufactured Home
Sub Type Manufactured Home
Listing Status Active
Purchase Type For Sale
Square Footage 935 sqft
Price per Sqft $459
Subdivision Kerry Village
MLS Listing ID 975812
Style Rancher
Bedrooms 2
HOA Fees $60/mo
Rental Info Some Rentals
Year Built 1989
Annual Tax Amount $2,131
Tax Year 2024
Lot Size 4,791 Sqft
Acres 0.11
Property Description
Location
Province BC
County Cowichan Valley Regional District
Area Ml Mill Bay
Zoning R5-A
Direction East
Rooms
Basement Partial, Walk-Out Access, Other
Main Level Bedrooms 2
Kitchen 1
Interior
Heating Electric, Forced Air, Heat Pump
Cooling Air Conditioning, Wall Unit(s)
Flooring Hardwood, Laminate, Mixed, Tile
Appliance Dishwasher, F/S/W/D
Laundry In House
Exterior
Exterior Feature Balcony/Deck, Fenced, Fencing: Partial, Low Maintenance Yard
View Y/N Yes
View Other
Roof Type Metal
Total Parking Spaces 3
Building
Lot Description Adult-Oriented Neighbourhood, Easy Access, Shopping Nearby
Building Description Insulation: Ceiling,Insulation: Walls,Vinyl Siding, Rancher
Faces East
Foundation Poured Concrete
Sewer Sewer Connected
Water Municipal
Additional Building None
Structure Type Insulation: Ceiling,Insulation: Walls,Vinyl Siding
Others
Restrictions Building Scheme,Easement/Right of Way,Restrictive Covenants
Tax ID 000-202-444
Ownership Freehold/Strata
Pets Allowed Birds, Cats, Dogs, Number Limit

As markets shift, you need an agent with the right connections, technology and strategies to achieve your home buying or selling vision.
Whether you’re feeling overwhelmed and want someone to take the wheel, or you just need a second opinion and you have it covered, you can be rest assured a RE/MAX agent is the right agent for any level of service, in any market condition.




