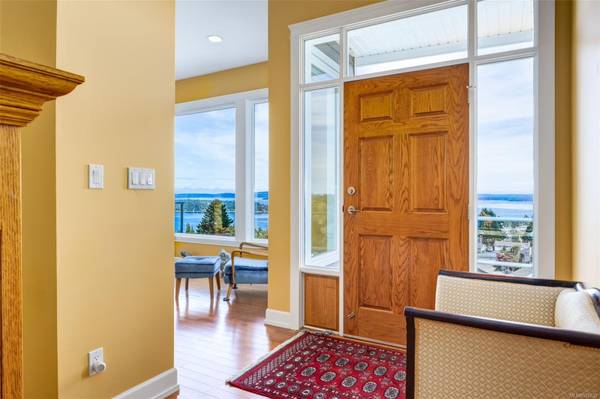
UPDATED:
10/24/2024 07:38 PM
Key Details
Property Type Single Family Home
Sub Type Single Family Detached
Listing Status Active
Purchase Type For Sale
Square Footage 2,903 sqft
Price per Sqft $387
MLS Listing ID 975630
Style Main Level Entry with Lower/Upper Lvl(s)
Bedrooms 4
Rental Info Unrestricted
Year Built 2006
Annual Tax Amount $7,233
Tax Year 2023
Lot Size 0.460 Acres
Acres 0.46
Property Description
The bright, open layout features high ceilings, expansive windows, and rich hardwood flooring across both levels, creating a warm and inviting atmosphere. The upper floor offers three spacious bedrooms and two versatile spaces that could serve as his-and-hers offices or potentially be converted into a 4th and 5th bedroom—ideal for a growing family or those working from home.
The expansive basement offers abundant storage with room for your creative vision. The extra-tall, generously sized garage provides ample space for vehicles, storage, and hobbies, making this home a private retreat.
All measurements are approximate and should be verified if important
Location
Province BC
County Ladysmith, Town Of
Area Du Ladysmith
Direction East
Rooms
Basement Unfinished
Kitchen 1
Interior
Heating Electric, Forced Air, Heat Pump
Cooling Air Conditioning
Flooring Hardwood
Fireplaces Number 1
Fireplaces Type Gas
Fireplace Yes
Laundry In House
Exterior
Exterior Feature Balcony/Deck
Garage Spaces 2.0
View Y/N Yes
View Ocean
Roof Type Asphalt Shingle
Parking Type Garage Double
Total Parking Spaces 6
Building
Building Description Frame Wood, Main Level Entry with Lower/Upper Lvl(s)
Faces East
Foundation Poured Concrete
Sewer Sewer Connected
Water Municipal
Structure Type Frame Wood
Others
Tax ID 026-051-192
Ownership Freehold
Pets Description Aquariums, Birds, Caged Mammals, Cats, Dogs

As markets shift, you need an agent with the right connections, technology and strategies to achieve your home buying or selling vision.
Whether you’re feeling overwhelmed and want someone to take the wheel, or you just need a second opinion and you have it covered, you can be rest assured a RE/MAX agent is the right agent for any level of service, in any market condition.




