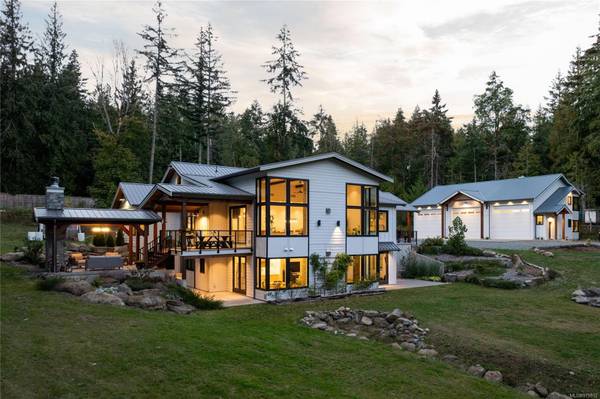
UPDATED:
10/13/2024 08:06 PM
Key Details
Property Type Single Family Home
Sub Type Single Family Detached
Listing Status Active
Purchase Type For Sale
Square Footage 4,839 sqft
Price per Sqft $537
MLS Listing ID 975912
Style Main Level Entry with Lower Level(s)
Bedrooms 4
Rental Info Unrestricted
Year Built 2021
Annual Tax Amount $6,093
Tax Year 2023
Lot Size 5.040 Acres
Acres 5.04
Property Description
Location
Province BC
County Ladysmith, Town Of
Area Du Ladysmith
Zoning R10
Direction North
Rooms
Other Rooms Greenhouse
Basement Finished, Walk-Out Access, With Windows, Other
Main Level Bedrooms 2
Kitchen 3
Interior
Interior Features Bar, Ceiling Fan(s), Closet Organizer, Controlled Entry, Dining/Living Combo, Eating Area, Soaker Tub, Storage, Workshop
Heating Forced Air, Heat Pump, Propane, Wood
Cooling Air Conditioning
Flooring Carpet, Hardwood, Tile
Fireplaces Number 3
Fireplaces Type Propane, Wood Stove
Equipment Central Vacuum, Electric Garage Door Opener, Propane Tank, Security System
Fireplace Yes
Appliance Dishwasher, F/S/W/D, Microwave, Oven/Range Gas, Refrigerator, Water Filters
Laundry In House
Exterior
Exterior Feature Balcony/Patio, Fencing: Partial, Garden, Lighting, Security System, Wheelchair Access
Garage Spaces 4.0
View Y/N Yes
View Other
Roof Type Metal
Parking Type Additional, Attached, Detached, Driveway, EV Charger: Common Use - Installed, Garage, Garage Triple, Guest, RV Access/Parking
Total Parking Spaces 10
Building
Lot Description Acreage, Cleared, Landscaped, Private, Quiet Area, Recreation Nearby, Rectangular Lot, Rural Setting, Serviced, In Wooded Area
Building Description Cement Fibre,Frame Wood,Insulation All,Steel and Concrete, Main Level Entry with Lower Level(s)
Faces North
Foundation Poured Concrete
Sewer Septic System
Water Cistern
Architectural Style Contemporary, West Coast
Structure Type Cement Fibre,Frame Wood,Insulation All,Steel and Concrete
Others
Restrictions Building Scheme,Restrictive Covenants
Tax ID 012-311-723
Ownership Freehold
Pets Description Aquariums, Birds, Caged Mammals, Cats, Dogs

As markets shift, you need an agent with the right connections, technology and strategies to achieve your home buying or selling vision.
Whether you’re feeling overwhelmed and want someone to take the wheel, or you just need a second opinion and you have it covered, you can be rest assured a RE/MAX agent is the right agent for any level of service, in any market condition.




