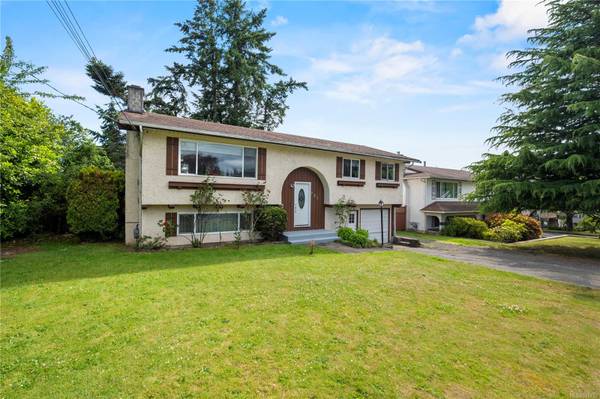
UPDATED:
09/28/2024 10:22 PM
Key Details
Property Type Single Family Home
Sub Type Single Family Detached
Listing Status Active
Purchase Type For Sale
Square Footage 2,342 sqft
Price per Sqft $469
MLS Listing ID 976723
Style Split Entry
Bedrooms 6
Rental Info Unrestricted
Year Built 1974
Annual Tax Amount $4,201
Tax Year 2023
Lot Size 6,969 Sqft
Acres 0.16
Lot Dimensions 70 ft wide x 100 ft deep
Property Description
Location
Province BC
County Capital Regional District
Area Sw Northridge
Zoning sf
Direction North
Rooms
Basement Finished, Full
Main Level Bedrooms 3
Kitchen 2
Interior
Interior Features Dining/Living Combo, Eating Area
Heating Electric, Forced Air, Natural Gas, Wood
Cooling None
Flooring Linoleum
Fireplaces Number 2
Fireplaces Type Family Room, Living Room
Fireplace Yes
Window Features Insulated Windows,Window Coverings
Laundry Common Area
Exterior
Exterior Feature Balcony/Patio, Fencing: Full
View Y/N Yes
View City, Mountain(s)
Roof Type Asphalt Shingle
Parking Type Driveway
Total Parking Spaces 4
Building
Lot Description Cleared, Level, Rectangular Lot, Serviced
Building Description Frame Wood,Insulation: Ceiling,Insulation: Walls,Stucco, Split Entry
Faces North
Foundation Poured Concrete
Sewer Sewer To Lot
Water Municipal
Structure Type Frame Wood,Insulation: Ceiling,Insulation: Walls,Stucco
Others
Tax ID 003-444-384
Ownership Freehold
Acceptable Financing Purchaser To Finance
Listing Terms Purchaser To Finance
Pets Description Aquariums, Birds, Caged Mammals, Cats, Dogs

As markets shift, you need an agent with the right connections, technology and strategies to achieve your home buying or selling vision.
Whether you’re feeling overwhelmed and want someone to take the wheel, or you just need a second opinion and you have it covered, you can be rest assured a RE/MAX agent is the right agent for any level of service, in any market condition.




