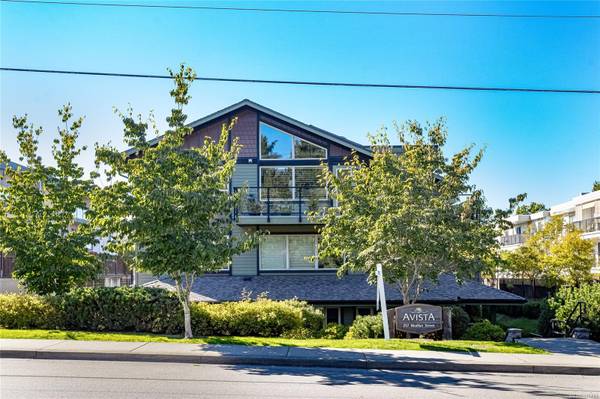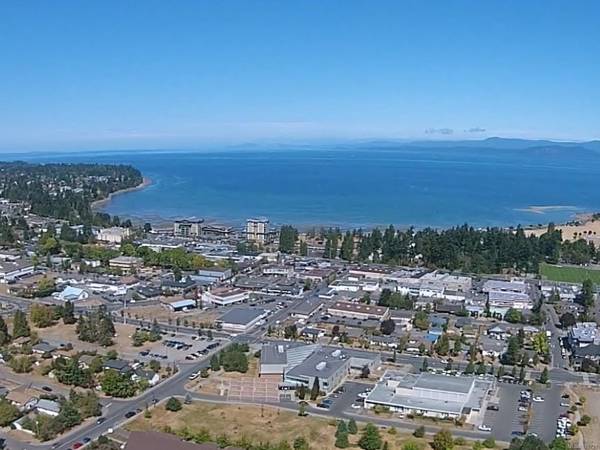
UPDATED:
10/06/2024 07:17 PM
Key Details
Property Type Condo
Sub Type Condo Apartment
Listing Status Active
Purchase Type For Sale
Square Footage 1,010 sqft
Price per Sqft $435
Subdivision Avista Place
MLS Listing ID 976729
Style Condo
Bedrooms 2
HOA Fees $377/mo
Rental Info Unrestricted
Year Built 2009
Annual Tax Amount $2,527
Tax Year 2024
Property Description
Location
Province BC
County Parksville, City Of
Area Pq Parksville
Zoning RS3
Direction Northeast
Rooms
Basement None
Main Level Bedrooms 2
Kitchen 1
Interior
Interior Features Dining/Living Combo
Heating Baseboard, Electric
Cooling None
Flooring Mixed
Fireplaces Number 1
Fireplaces Type Electric, Living Room
Fireplace Yes
Appliance Dishwasher, F/S/W/D, Microwave
Laundry In Unit
Exterior
Exterior Feature Balcony/Deck
Roof Type Asphalt Shingle,Membrane
Parking Type Open
Total Parking Spaces 1
Building
Lot Description Central Location, Curb & Gutter, Easy Access, Landscaped, Level, Marina Nearby, Near Golf Course, Recreation Nearby, Serviced, Shopping Nearby, Sidewalk
Building Description Cement Fibre,Frame Wood, Condo
Faces Northeast
Story 3
Foundation Poured Concrete
Sewer Sewer Connected
Water Municipal
Structure Type Cement Fibre,Frame Wood
Others
HOA Fee Include Garbage Removal,Insurance,Maintenance Grounds,Maintenance Structure,Property Management,Recycling,Water
Tax ID 028-107-241
Ownership Freehold/Strata
Pets Description Aquariums, Birds, Cats, Dogs, Number Limit

As markets shift, you need an agent with the right connections, technology and strategies to achieve your home buying or selling vision.
Whether you’re feeling overwhelmed and want someone to take the wheel, or you just need a second opinion and you have it covered, you can be rest assured a RE/MAX agent is the right agent for any level of service, in any market condition.




