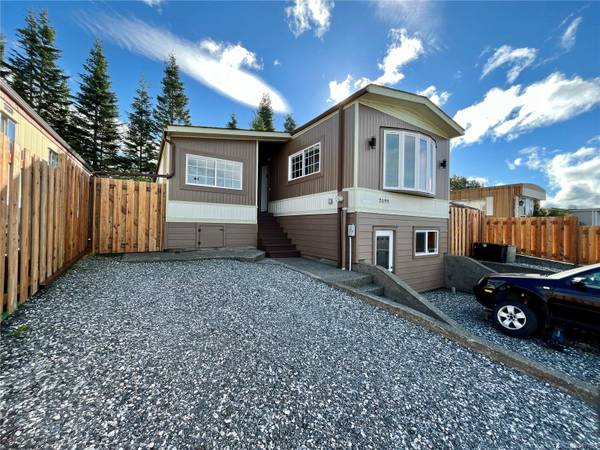
UPDATED:
10/24/2024 06:14 PM
Key Details
Property Type Manufactured Home
Sub Type Manufactured Home
Listing Status Active
Purchase Type For Sale
Square Footage 1,220 sqft
Price per Sqft $245
MLS Listing ID 977063
Style Main Level Entry with Lower Level(s)
Bedrooms 3
Rental Info Unrestricted
Year Built 1978
Annual Tax Amount $1,214
Tax Year 2024
Lot Size 3,920 Sqft
Acres 0.09
Property Description
New vinyl windows, new laminate flooring, new heat pump, fully fenced, and a large deck with an upper level to take in the beautiful views on those sunny days.
Location
Province BC
County Port Mcneill, Town Of
Area Ni Port Mcneill
Direction North
Rooms
Basement Partial, With Windows
Main Level Bedrooms 3
Kitchen 1
Interior
Interior Features Ceiling Fan(s), Workshop
Heating Baseboard, Electric, Heat Pump
Cooling Air Conditioning
Flooring Basement Slab, Laminate
Fireplaces Number 1
Fireplaces Type Wood Stove
Fireplace Yes
Window Features Aluminum Frames,Vinyl Frames
Appliance F/S/W/D, Range Hood
Laundry In House
Exterior
Exterior Feature Balcony/Deck, Fencing: Full
Utilities Available Cable Available, Electricity To Lot, Garbage, Phone Available, Recycling
Roof Type Asphalt Shingle
Handicap Access Ground Level Main Floor, Primary Bedroom on Main
Parking Type Driveway, On Street, Open
Total Parking Spaces 2
Building
Building Description Aluminum Siding,Frame Metal,Frame Wood,Insulation: Ceiling,Insulation: Walls, Main Level Entry with Lower Level(s)
Faces North
Foundation Block, Poured Concrete
Sewer Sewer Connected
Water Municipal
Structure Type Aluminum Siding,Frame Metal,Frame Wood,Insulation: Ceiling,Insulation: Walls
Others
Restrictions Easement/Right of Way
Tax ID 001-177-265
Ownership Freehold
Pets Description Aquariums, Birds, Caged Mammals, Cats, Dogs

As markets shift, you need an agent with the right connections, technology and strategies to achieve your home buying or selling vision.
Whether you’re feeling overwhelmed and want someone to take the wheel, or you just need a second opinion and you have it covered, you can be rest assured a RE/MAX agent is the right agent for any level of service, in any market condition.




