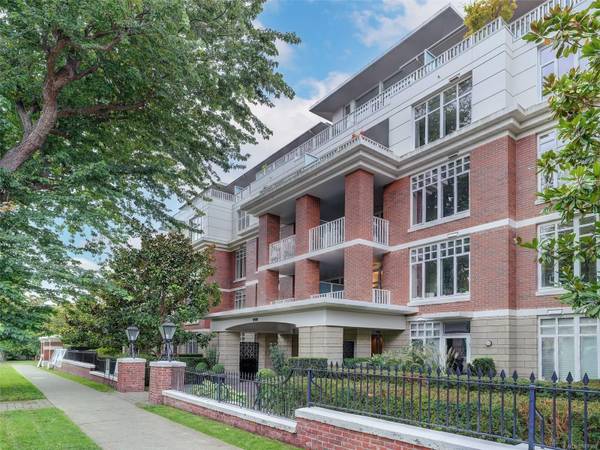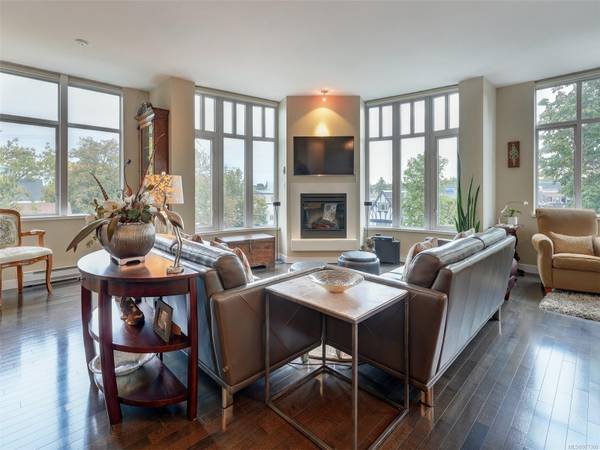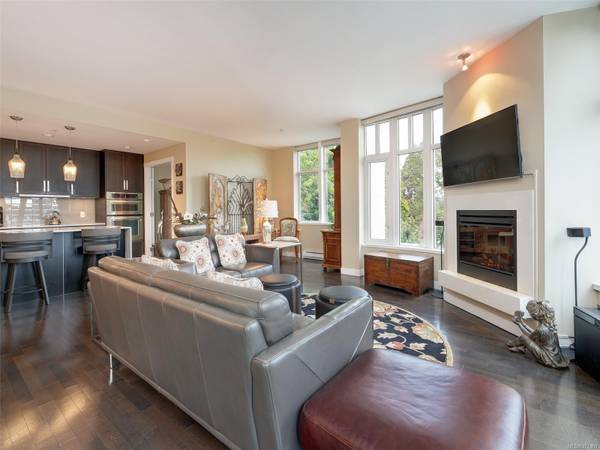
UPDATED:
10/26/2024 11:10 PM
Key Details
Property Type Condo
Sub Type Condo Apartment
Listing Status Active
Purchase Type For Sale
Square Footage 1,413 sqft
Price per Sqft $987
Subdivision Chelsea
MLS Listing ID 977360
Style Condo
Bedrooms 2
HOA Fees $920/mo
Rental Info Unrestricted
Year Built 2008
Annual Tax Amount $5,375
Tax Year 2023
Lot Size 1,306 Sqft
Acres 0.03
Property Description
Location
Province BC
County Capital Regional District
Area Vi Downtown
Direction Northeast
Rooms
Basement None
Main Level Bedrooms 2
Kitchen 1
Interior
Interior Features Closet Organizer, Controlled Entry, Dining/Living Combo, Eating Area, French Doors, Soaker Tub
Heating Baseboard, Electric
Cooling None
Fireplaces Number 1
Fireplaces Type Electric
Fireplace Yes
Appliance Built-in Range, F/S/W/D, Garburator, Microwave, Oven Built-In, Range Hood
Laundry In Unit
Exterior
Exterior Feature Balcony/Deck, Fencing: Full, Garden, Sprinkler System, Water Feature, Wheelchair Access
Roof Type Asphalt Torch On
Total Parking Spaces 1
Building
Lot Description Central Location, Corner, Easy Access
Building Description Brick,Insulation: Walls,Steel and Concrete, Condo
Faces Northeast
Story 6
Foundation Poured Concrete
Sewer Sewer Connected
Water Municipal
Structure Type Brick,Insulation: Walls,Steel and Concrete
Others
HOA Fee Include Caretaker,Garbage Removal,Maintenance Structure
Tax ID 027-561-631
Ownership Freehold/Strata
Acceptable Financing Purchaser To Finance
Listing Terms Purchaser To Finance
Pets Allowed Cats, Dogs

As markets shift, you need an agent with the right connections, technology and strategies to achieve your home buying or selling vision.
Whether you’re feeling overwhelmed and want someone to take the wheel, or you just need a second opinion and you have it covered, you can be rest assured a RE/MAX agent is the right agent for any level of service, in any market condition.




