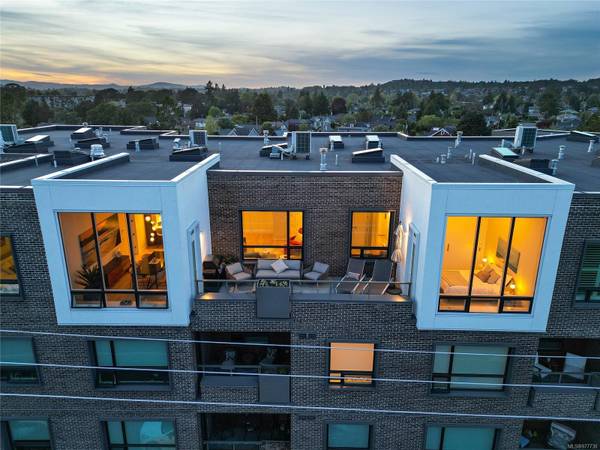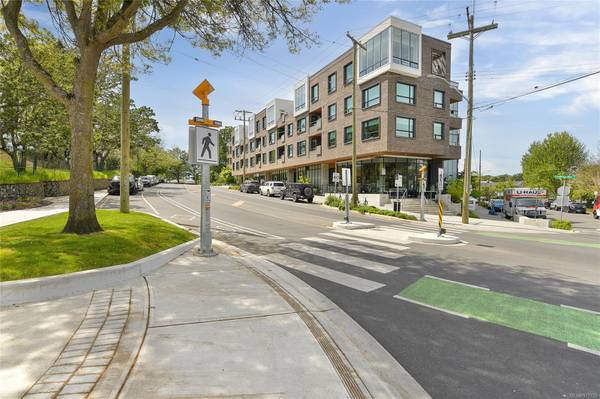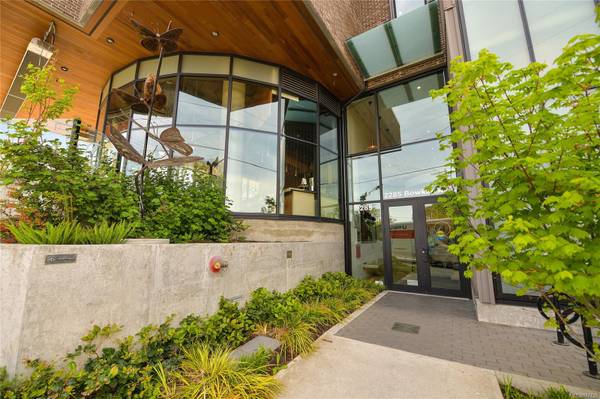
UPDATED:
12/01/2024 11:35 PM
Key Details
Property Type Condo
Sub Type Condo Apartment
Listing Status Active
Purchase Type For Sale
Square Footage 1,684 sqft
Price per Sqft $1,068
Subdivision Bowker Collection
MLS Listing ID 977730
Style Condo
Bedrooms 3
HOA Fees $1,059/mo
Rental Info Unrestricted
Year Built 2020
Annual Tax Amount $9,827
Tax Year 2024
Lot Size 1,742 Sqft
Acres 0.04
Property Description
Location
Province BC
County Capital Regional District
Area Ob Henderson
Direction Southeast
Rooms
Main Level Bedrooms 3
Kitchen 1
Interior
Interior Features Breakfast Nook, Closet Organizer, Dining Room, Eating Area, Soaker Tub
Heating Heat Pump, Natural Gas, Radiant Floor
Cooling Air Conditioning
Flooring Carpet, Tile, Wood
Fireplaces Number 1
Fireplaces Type Gas, Living Room
Fireplace Yes
Window Features Blinds,Screens,Vinyl Frames
Appliance Dishwasher, F/S/W/D, Microwave, Oven/Range Gas, Range Hood
Laundry In Unit
Exterior
Exterior Feature Balcony
Utilities Available Natural Gas To Lot
Amenities Available Bike Storage, Elevator(s), Kayak Storage, Security System
View Y/N Yes
View Mountain(s), Ocean
Roof Type Asphalt Torch On
Handicap Access Accessible Entrance, Primary Bedroom on Main
Total Parking Spaces 2
Building
Building Description Brick & Siding,Insulation All, Condo
Faces Southeast
Story 4
Foundation Poured Concrete
Sewer Sewer Connected
Water Municipal
Structure Type Brick & Siding,Insulation All
Others
HOA Fee Include Caretaker,Concierge,Garbage Removal,Hot Water,Insurance,Maintenance Grounds,Maintenance Structure,Pest Control,Property Management,Recycling,Septic,Sewer,Water
Tax ID 031-064-329
Ownership Freehold/Strata
Acceptable Financing Purchaser To Finance
Listing Terms Purchaser To Finance
Pets Allowed Cats, Dogs, Number Limit

As markets shift, you need an agent with the right connections, technology and strategies to achieve your home buying or selling vision.
Whether you’re feeling overwhelmed and want someone to take the wheel, or you just need a second opinion and you have it covered, you can be rest assured a RE/MAX agent is the right agent for any level of service, in any market condition.




