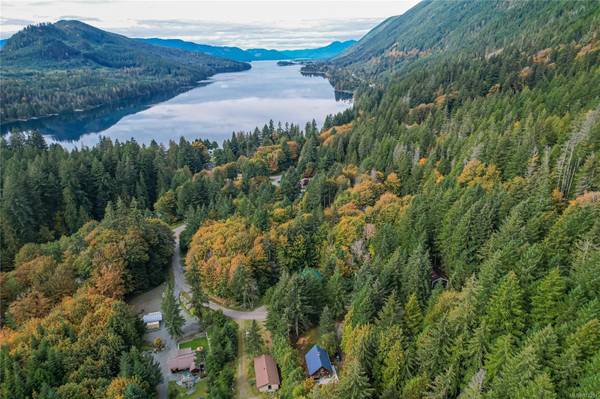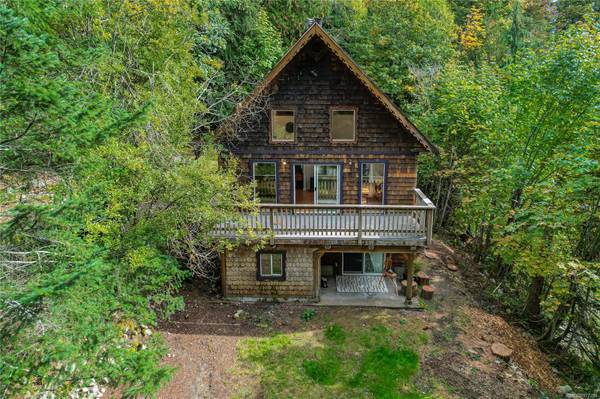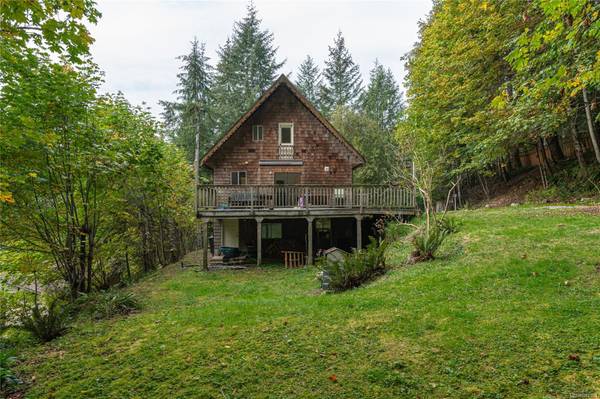
UPDATED:
12/10/2024 04:36 PM
Key Details
Property Type Single Family Home
Sub Type Single Family Detached
Listing Status Active
Purchase Type For Sale
Square Footage 1,934 sqft
Price per Sqft $332
MLS Listing ID 977284
Style Main Level Entry with Lower/Upper Lvl(s)
Bedrooms 3
Rental Info Unrestricted
Year Built 1994
Annual Tax Amount $3,603
Tax Year 2024
Lot Size 0.630 Acres
Acres 0.63
Property Description
Location
Province BC
County Cowichan Valley Regional District
Area Du Lake Cowichan
Zoning R2
Direction East
Rooms
Basement Finished, Walk-Out Access, With Windows
Kitchen 1
Interior
Interior Features Cathedral Entry, Dining/Living Combo, Vaulted Ceiling(s)
Heating Baseboard, Electric, Propane
Cooling None
Flooring Hardwood, Linoleum
Fireplaces Number 1
Fireplaces Type Propane
Fireplace Yes
Window Features Aluminum Frames,Insulated Windows
Appliance Dishwasher, F/S/W/D
Laundry In House
Exterior
Exterior Feature Balcony/Deck, Balcony/Patio, Low Maintenance Yard, Water Feature
Utilities Available Cable Available, Compost, Electricity To Lot, Phone Available, Recycling
View Y/N Yes
View Mountain(s), Other
Roof Type Asphalt Shingle
Handicap Access Ground Level Main Floor
Total Parking Spaces 6
Building
Lot Description Cul-de-sac, Easy Access, Family-Oriented Neighbourhood, Park Setting, Private, Quiet Area, Recreation Nearby, Walk on Waterfront, See Remarks
Building Description Frame Wood,Insulation All,Shingle-Wood, Main Level Entry with Lower/Upper Lvl(s)
Faces East
Foundation Poured Concrete
Sewer Septic System
Water Other
Architectural Style Cottage/Cabin, West Coast
Structure Type Frame Wood,Insulation All,Shingle-Wood
Others
Tax ID 001-199-790
Ownership Freehold
Acceptable Financing Purchaser To Finance
Listing Terms Purchaser To Finance
Pets Allowed Aquariums, Birds, Caged Mammals, Cats, Dogs

As markets shift, you need an agent with the right connections, technology and strategies to achieve your home buying or selling vision.
Whether you’re feeling overwhelmed and want someone to take the wheel, or you just need a second opinion and you have it covered, you can be rest assured a RE/MAX agent is the right agent for any level of service, in any market condition.




