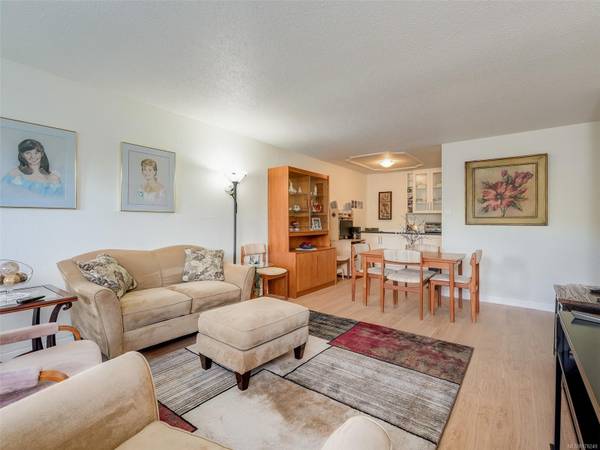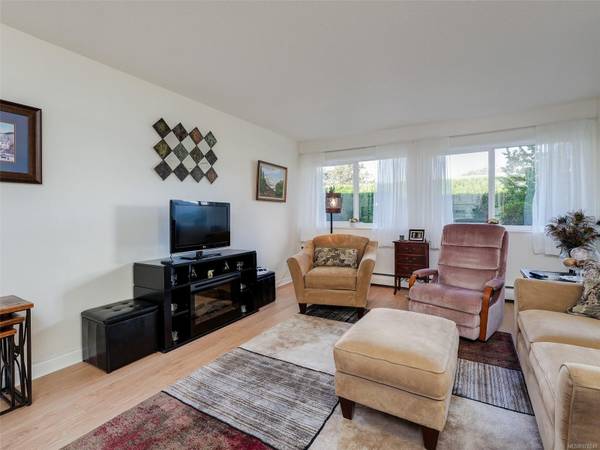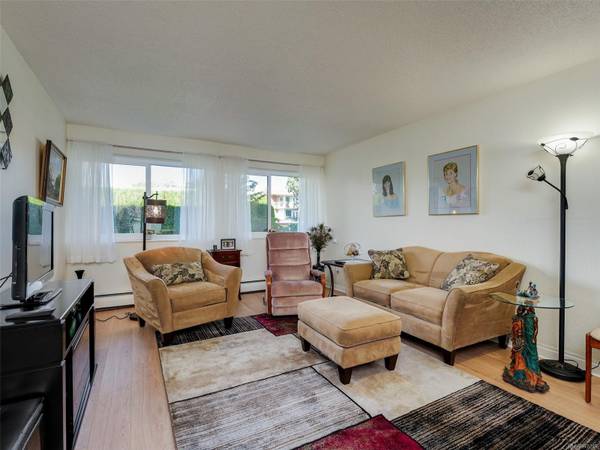
UPDATED:
12/17/2024 12:45 AM
Key Details
Property Type Condo
Sub Type Condo Apartment
Listing Status Active
Purchase Type For Sale
Square Footage 730 sqft
Price per Sqft $573
Subdivision 2100 Granite St
MLS Listing ID 978249
Style Condo
Bedrooms 1
HOA Fees $316/mo
Rental Info Unrestricted
Year Built 1970
Annual Tax Amount $1,627
Tax Year 2023
Lot Size 871 Sqft
Acres 0.02
Property Description
Location
Province BC
County Capital Regional District
Area Ob South Oak Bay
Direction South
Rooms
Main Level Bedrooms 1
Kitchen 1
Interior
Interior Features Closet Organizer, Dining/Living Combo
Heating Baseboard, Hot Water
Cooling None
Flooring Laminate, Tile
Appliance Dishwasher, Microwave, Oven/Range Electric, Range Hood
Laundry Common Area
Exterior
Exterior Feature Garden, Wheelchair Access
Carport Spaces 1
Amenities Available Elevator(s)
Roof Type Tar/Gravel
Handicap Access Accessible Entrance, No Step Entrance, Primary Bedroom on Main, Wheelchair Friendly
Total Parking Spaces 1
Building
Lot Description Central Location, Easy Access, Family-Oriented Neighbourhood, Level, Recreation Nearby, Shopping Nearby, Sidewalk
Building Description Frame Wood,Stucco,Wood, Condo
Faces South
Story 4
Foundation Poured Concrete
Sewer Sewer Connected
Water Municipal
Structure Type Frame Wood,Stucco,Wood
Others
HOA Fee Include Caretaker,Garbage Removal,Gas,Heat,Hot Water,Insurance,Maintenance Grounds,Maintenance Structure,Property Management,Recycling,Sewer,Water
Tax ID 000-169-200
Ownership Freehold/Strata
Pets Allowed None

As markets shift, you need an agent with the right connections, technology and strategies to achieve your home buying or selling vision.
Whether you’re feeling overwhelmed and want someone to take the wheel, or you just need a second opinion and you have it covered, you can be rest assured a RE/MAX agent is the right agent for any level of service, in any market condition.




