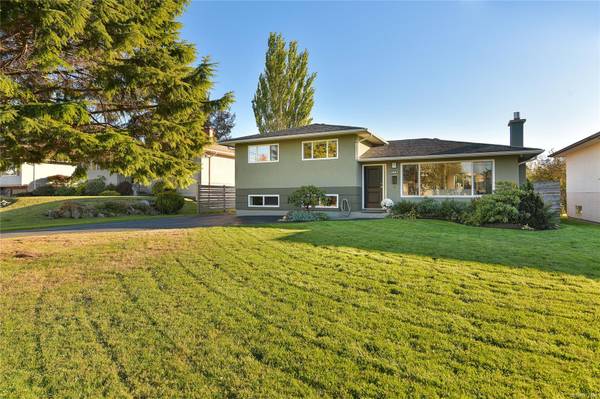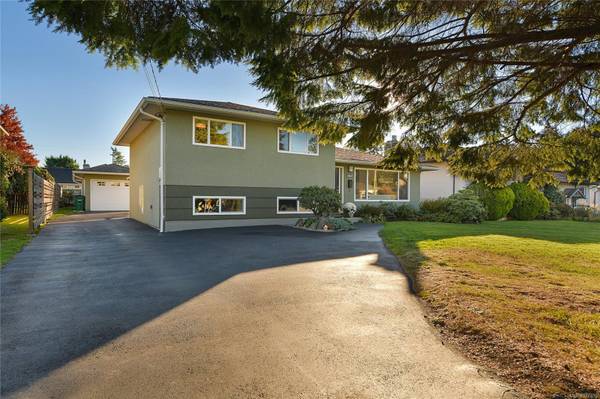
UPDATED:
10/20/2024 08:53 PM
Key Details
Property Type Single Family Home
Sub Type Single Family Detached
Listing Status Pending
Purchase Type For Sale
Square Footage 1,664 sqft
Price per Sqft $736
MLS Listing ID 977490
Style Split Level
Bedrooms 4
Rental Info Unrestricted
Year Built 1962
Annual Tax Amount $5,213
Tax Year 2023
Lot Size 8,712 Sqft
Acres 0.2
Property Description
Location
Province BC
County Capital Regional District
Area Se Mt Tolmie
Zoning RS-6
Direction North
Rooms
Other Rooms Workshop
Basement Crawl Space, Finished, Walk-Out Access
Kitchen 1
Interior
Interior Features Dining/Living Combo, Storage, Workshop
Heating Natural Gas
Cooling Air Conditioning
Flooring Hardwood, Linoleum
Fireplaces Number 1
Fireplaces Type Living Room
Equipment Electric Garage Door Opener
Fireplace Yes
Appliance Dishwasher, F/S/W/D
Laundry In House
Exterior
Exterior Feature Fencing: Partial, Garden
Garage Spaces 1.0
Utilities Available Natural Gas To Lot
Roof Type Fibreglass Shingle
Parking Type Driveway, Garage, RV Access/Parking
Total Parking Spaces 6
Building
Lot Description Family-Oriented Neighbourhood, Level
Building Description Frame Wood, Split Level
Faces North
Foundation Poured Concrete
Sewer Sewer Connected
Water Municipal
Additional Building None
Structure Type Frame Wood
Others
Tax ID 004-290-267
Ownership Freehold
Pets Description Aquariums, Birds, Caged Mammals, Cats, Dogs

As markets shift, you need an agent with the right connections, technology and strategies to achieve your home buying or selling vision.
Whether you’re feeling overwhelmed and want someone to take the wheel, or you just need a second opinion and you have it covered, you can be rest assured a RE/MAX agent is the right agent for any level of service, in any market condition.




