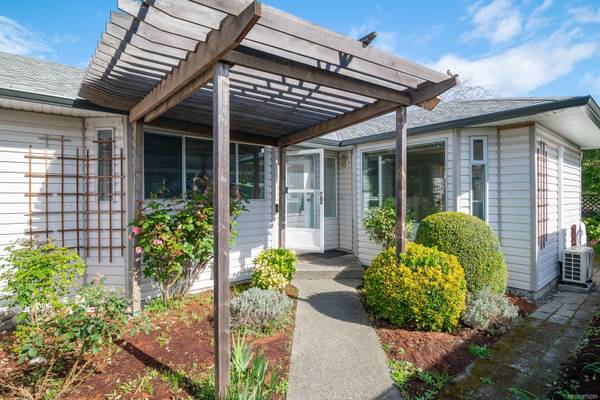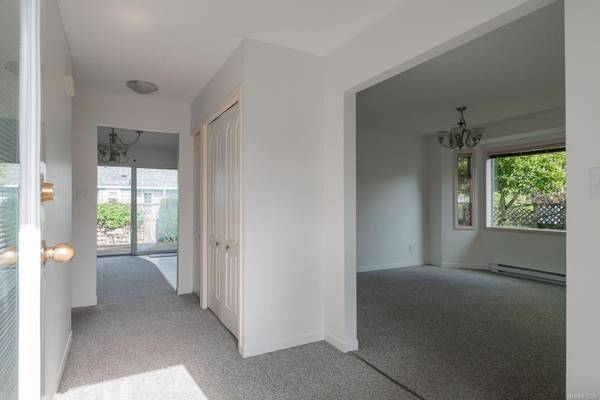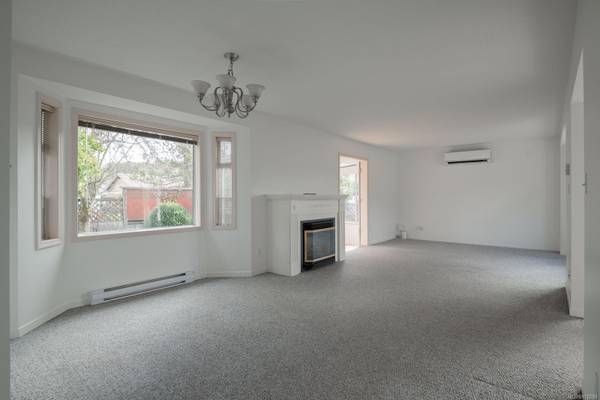
UPDATED:
12/09/2024 08:39 PM
Key Details
Property Type Single Family Home
Sub Type Single Family Detached
Listing Status Active
Purchase Type For Sale
Square Footage 1,700 sqft
Price per Sqft $323
MLS Listing ID 978289
Style Rancher
Bedrooms 3
Rental Info Unrestricted
Year Built 1990
Annual Tax Amount $4,226
Tax Year 2024
Lot Size 5,227 Sqft
Acres 0.12
Property Description
Location
Province BC
County Duncan, City Of
Area Du East Duncan
Zoning LDR
Direction South
Rooms
Basement Crawl Space
Main Level Bedrooms 3
Kitchen 1
Interior
Interior Features Dining Room, Eating Area
Heating Baseboard, Heat Pump, Propane
Cooling Air Conditioning, Wall Unit(s)
Flooring Carpet, Linoleum, Mixed
Fireplaces Number 1
Fireplaces Type Propane
Equipment Electric Garage Door Opener
Fireplace Yes
Window Features Aluminum Frames
Appliance Built-in Range, Dishwasher, F/S/W/D
Laundry In House
Exterior
Exterior Feature Fenced, Garden
Garage Spaces 1.0
Utilities Available Cable To Lot, Electricity To Lot
View Y/N Yes
View Mountain(s)
Roof Type Asphalt Shingle
Handicap Access Accessible Entrance, Ground Level Main Floor, Primary Bedroom on Main
Total Parking Spaces 2
Building
Lot Description Central Location, Family-Oriented Neighbourhood
Building Description Frame Wood, Rancher
Faces South
Story 1
Foundation Poured Concrete
Sewer Sewer Connected
Water Municipal
Structure Type Frame Wood
Others
Tax ID 015-675-033
Ownership Freehold/Strata
Pets Allowed Cats, Dogs

As markets shift, you need an agent with the right connections, technology and strategies to achieve your home buying or selling vision.
Whether you’re feeling overwhelmed and want someone to take the wheel, or you just need a second opinion and you have it covered, you can be rest assured a RE/MAX agent is the right agent for any level of service, in any market condition.




