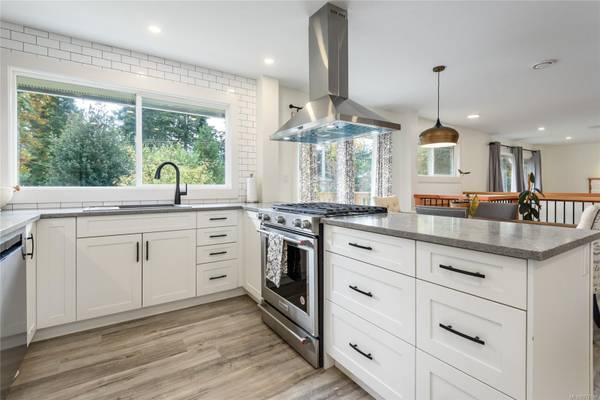
UPDATED:
10/28/2024 11:00 PM
Key Details
Property Type Single Family Home
Sub Type Single Family Detached
Listing Status Pending
Purchase Type For Sale
Square Footage 2,712 sqft
Price per Sqft $405
MLS Listing ID 977840
Style Split Entry
Bedrooms 4
Rental Info Unrestricted
Year Built 1967
Annual Tax Amount $6,282
Tax Year 2024
Lot Size 0.300 Acres
Acres 0.3
Property Description
Location
Province BC
County Comox, Town Of
Area Cv Comox (Town Of)
Zoning R1.1
Direction South
Rooms
Basement Finished, Full
Main Level Bedrooms 3
Kitchen 2
Interior
Interior Features Dining/Living Combo
Heating Baseboard, Electric, Heat Pump
Cooling Air Conditioning
Flooring Mixed
Fireplaces Number 2
Fireplaces Type Gas, Living Room, Primary Bedroom, Wood Burning
Fireplace Yes
Window Features Insulated Windows,Vinyl Frames
Appliance Dishwasher, F/S/W/D, See Remarks
Laundry In House
Exterior
Exterior Feature Balcony/Deck, Fenced, Garden
Carport Spaces 1
Utilities Available See Remarks
Roof Type Fibreglass Shingle
Parking Type Carport, Driveway, On Street, RV Access/Parking
Total Parking Spaces 4
Building
Lot Description Central Location, Landscaped, Marina Nearby, Near Golf Course, Recreation Nearby, Serviced, Shopping Nearby
Building Description Cement Fibre,Insulation: Ceiling,Insulation: Walls,Wood, Split Entry
Faces South
Foundation Poured Concrete
Sewer Sewer Connected
Water Municipal
Additional Building Exists
Structure Type Cement Fibre,Insulation: Ceiling,Insulation: Walls,Wood
Others
Tax ID 003-683-931
Ownership Freehold
Acceptable Financing Must Be Paid Off
Listing Terms Must Be Paid Off
Pets Description Aquariums, Birds, Caged Mammals, Cats, Dogs

As markets shift, you need an agent with the right connections, technology and strategies to achieve your home buying or selling vision.
Whether you’re feeling overwhelmed and want someone to take the wheel, or you just need a second opinion and you have it covered, you can be rest assured a RE/MAX agent is the right agent for any level of service, in any market condition.




