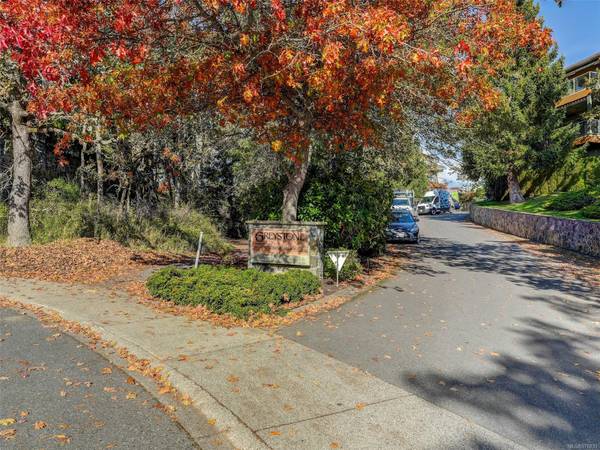
UPDATED:
11/03/2024 11:10 PM
Key Details
Property Type Townhouse
Sub Type Row/Townhouse
Listing Status Active
Purchase Type For Sale
Square Footage 1,553 sqft
Price per Sqft $618
Subdivision Greystone Estates
MLS Listing ID 978833
Style Rancher
Bedrooms 2
HOA Fees $694/mo
Rental Info Unrestricted
Year Built 1993
Annual Tax Amount $3,921
Tax Year 2023
Lot Size 1,742 Sqft
Acres 0.04
Property Description
Features include a gas fireplace, in-floor radiant heat, and ample storage. The bright, open-plan living, dining, and kitchen areas provide plenty of room to gather and enjoy. The primary bedroom opens to the deck and features a walk-in closet and ensuite with a separate shower and soaker tub. The second bedroom offers flexibility to suit your lifestyle.
This pet-friendly home includes two underground parking spaces and a storage room. Located just 15 minutes from downtown and close to Broadmead Village, Golf Course, parks, and trails, it offers the perfect blend of serenity and convenience for families, professionals, or anyone seeking a relaxed lifestyle.
Location
Province BC
County Capital Regional District
Area Se Broadmead
Zoning townhouse
Direction East
Rooms
Basement Other
Main Level Bedrooms 2
Kitchen 1
Interior
Interior Features Closet Organizer, Dining/Living Combo, Eating Area, Soaker Tub, Storage
Heating Electric, Natural Gas, Radiant Floor
Cooling None
Flooring Carpet, Tile, Wood
Fireplaces Number 1
Fireplaces Type Gas, Living Room
Equipment Central Vacuum
Fireplace Yes
Window Features Blinds,Insulated Windows,Screens
Appliance Built-in Range, Dishwasher, Dryer, Garburator, Microwave, Oven Built-In, Refrigerator, Washer
Laundry In Unit
Exterior
Exterior Feature Balcony/Patio, Sprinkler System
Garage Spaces 2.0
Amenities Available Common Area, Elevator(s), Private Drive/Road
View Y/N Yes
View Other
Roof Type Tar/Gravel
Handicap Access No Step Entrance, Primary Bedroom on Main, Wheelchair Friendly
Parking Type Attached, Garage Double, Underground
Total Parking Spaces 2
Building
Lot Description Cul-de-sac, Irregular Lot, Private
Building Description Insulation: Ceiling,Insulation: Walls,Stucco,Wood, Rancher
Faces East
Story 2
Foundation Poured Concrete
Sewer Sewer To Lot
Water Municipal
Architectural Style California, West Coast
Structure Type Insulation: Ceiling,Insulation: Walls,Stucco,Wood
Others
HOA Fee Include Garbage Removal,Insurance,Maintenance Grounds,Property Management,Water
Tax ID 018-438-938
Ownership Freehold/Strata
Pets Description Birds, Cats, Dogs, Number Limit, Size Limit

As markets shift, you need an agent with the right connections, technology and strategies to achieve your home buying or selling vision.
Whether you’re feeling overwhelmed and want someone to take the wheel, or you just need a second opinion and you have it covered, you can be rest assured a RE/MAX agent is the right agent for any level of service, in any market condition.




