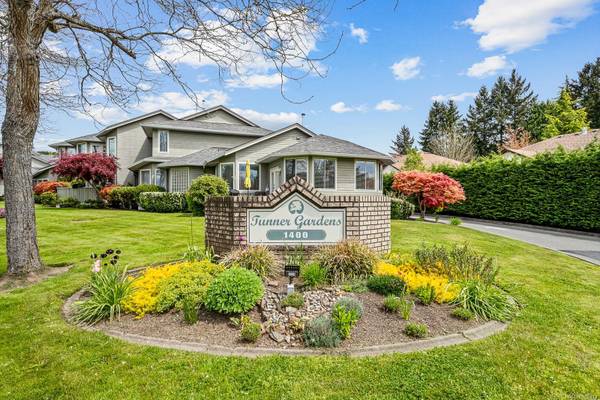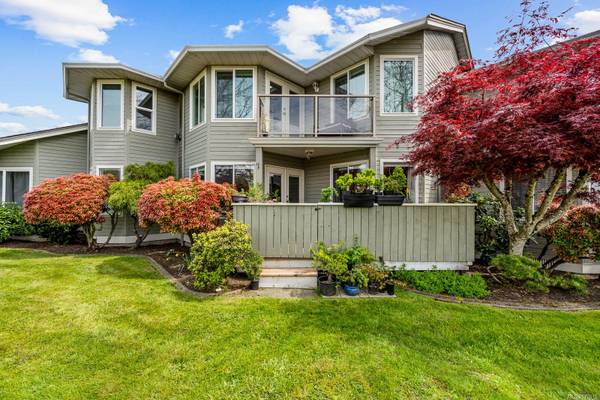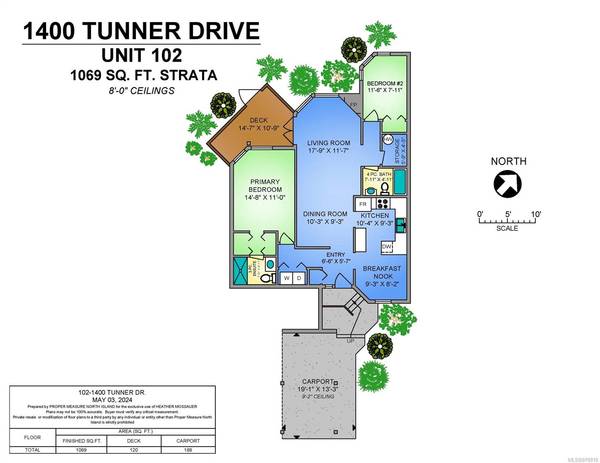
UPDATED:
12/10/2024 11:15 PM
Key Details
Property Type Townhouse
Sub Type Row/Townhouse
Listing Status Pending
Purchase Type For Sale
Square Footage 1,069 sqft
Price per Sqft $419
Subdivision Tunner Gardens
MLS Listing ID 978919
Style Rancher
Bedrooms 2
HOA Fees $344/mo
Rental Info Unrestricted
Year Built 1992
Annual Tax Amount $2,301
Tax Year 2024
Property Description
Location
Province BC
County Courtenay, City Of
Area Cv Courtenay East
Zoning R3
Direction Southeast
Rooms
Basement Crawl Space
Main Level Bedrooms 2
Kitchen 1
Interior
Interior Features Breakfast Nook, Dining/Living Combo, Eating Area, French Doors
Heating Baseboard, Electric
Cooling None
Flooring Mixed
Fireplaces Number 1
Fireplaces Type Gas
Fireplace Yes
Appliance Dishwasher, F/S/W/D
Laundry In Unit
Exterior
Exterior Feature Balcony/Deck
Carport Spaces 1
Roof Type Asphalt Shingle
Handicap Access Ground Level Main Floor, Primary Bedroom on Main
Building
Lot Description Central Location, Easy Access, Landscaped, Quiet Area, Recreation Nearby, Shopping Nearby
Building Description Frame Wood,Wood, Rancher
Faces Southeast
Story 2
Foundation Poured Concrete
Sewer Sewer Connected
Water Municipal
Architectural Style Patio Home
Additional Building None
Structure Type Frame Wood,Wood
Others
Restrictions None
Tax ID 017-792-932
Ownership Freehold/Strata
Pets Allowed Aquariums, Birds, Cats, Dogs, Number Limit, Size Limit

As markets shift, you need an agent with the right connections, technology and strategies to achieve your home buying or selling vision.
Whether you’re feeling overwhelmed and want someone to take the wheel, or you just need a second opinion and you have it covered, you can be rest assured a RE/MAX agent is the right agent for any level of service, in any market condition.




