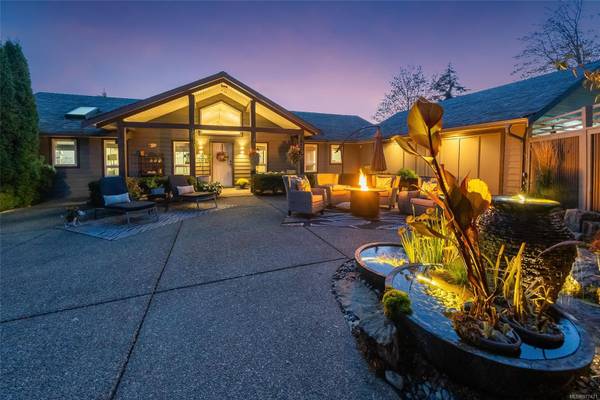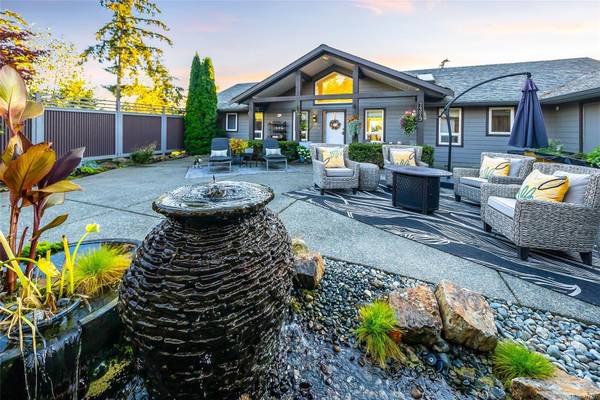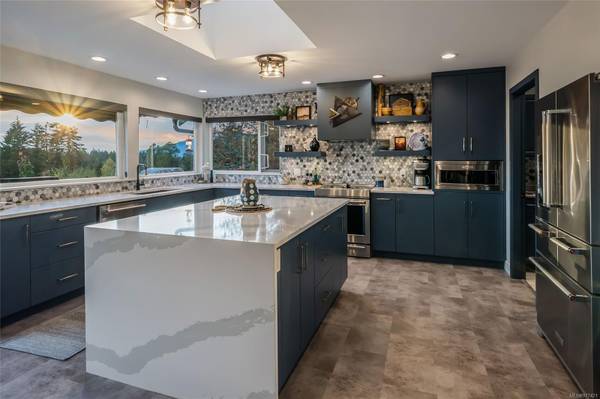
UPDATED:
12/16/2024 03:48 AM
Key Details
Property Type Single Family Home
Sub Type Single Family Detached
Listing Status Active
Purchase Type For Sale
Square Footage 3,995 sqft
Price per Sqft $387
MLS Listing ID 977421
Style Main Level Entry with Lower Level(s)
Bedrooms 5
Rental Info Unrestricted
Year Built 2004
Annual Tax Amount $7,926
Tax Year 2024
Lot Size 4.950 Acres
Acres 4.95
Property Description
Location
Province BC
County North Cowichan, Municipality Of
Area Du East Duncan
Zoning A2
Direction North
Rooms
Basement Full
Main Level Bedrooms 2
Kitchen 2
Interior
Interior Features Closet Organizer, Dining/Living Combo
Heating Electric, Forced Air, Geothermal, Heat Pump, Propane
Cooling Air Conditioning, Central Air
Flooring Mixed
Fireplaces Number 1
Fireplaces Type Living Room, Propane, Other
Equipment Central Vacuum
Fireplace Yes
Window Features Insulated Windows
Appliance Dishwasher, F/S/W/D, Microwave, Range Hood
Laundry In House
Exterior
Exterior Feature Fencing: Partial
Garage Spaces 2.0
View Y/N Yes
View Mountain(s), Valley
Roof Type Fibreglass Shingle
Handicap Access Accessible Entrance
Total Parking Spaces 4
Building
Lot Description Acreage, No Through Road, Pasture, Quiet Area
Building Description Cement Fibre,Insulation: Ceiling,Insulation: Walls, Main Level Entry with Lower Level(s)
Faces North
Foundation Poured Concrete
Sewer Septic System
Water Well: Drilled
Additional Building Exists
Structure Type Cement Fibre,Insulation: Ceiling,Insulation: Walls
Others
Tax ID 025-687-077
Ownership Freehold
Pets Allowed Aquariums, Birds, Caged Mammals, Cats, Dogs

As markets shift, you need an agent with the right connections, technology and strategies to achieve your home buying or selling vision.
Whether you’re feeling overwhelmed and want someone to take the wheel, or you just need a second opinion and you have it covered, you can be rest assured a RE/MAX agent is the right agent for any level of service, in any market condition.




