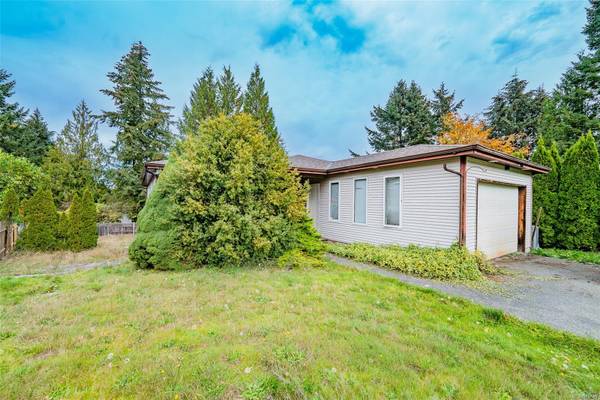
UPDATED:
11/06/2024 07:55 PM
Key Details
Property Type Single Family Home
Sub Type Single Family Detached
Listing Status Active
Purchase Type For Sale
Square Footage 2,588 sqft
Price per Sqft $193
MLS Listing ID 979143
Style Main Level Entry with Lower Level(s)
Bedrooms 4
Rental Info Unrestricted
Year Built 1993
Annual Tax Amount $4,714
Tax Year 2023
Lot Size 9,147 Sqft
Acres 0.21
Property Description
Location
Province BC
County Ladysmith, Town Of
Area Du Ladysmith
Direction Southeast
Rooms
Basement Partially Finished, Walk-Out Access
Main Level Bedrooms 2
Kitchen 2
Interior
Interior Features Closet Organizer, Dining Room, Eating Area
Heating Forced Air, Natural Gas
Cooling None
Flooring Other
Equipment Central Vacuum Roughed-In
Window Features Vinyl Frames
Appliance Dishwasher, F/S/W/D
Laundry In House
Exterior
Exterior Feature Balcony/Deck, Fencing: Partial, Garden
Garage Spaces 1.0
Utilities Available Compost, Electricity To Lot, Garbage, Recycling
View Y/N Yes
View Mountain(s), Other
Roof Type Asphalt Shingle
Handicap Access Accessible Entrance, Primary Bedroom on Main
Parking Type Garage, Guest, On Street, RV Access/Parking
Total Parking Spaces 6
Building
Lot Description Adult-Oriented Neighbourhood, Central Location, Easy Access, Family-Oriented Neighbourhood, Marina Nearby, Near Golf Course, Park Setting, Quiet Area, Recreation Nearby, Rectangular Lot, Serviced, Southern Exposure
Building Description Insulation All,Vinyl Siding, Main Level Entry with Lower Level(s)
Faces Southeast
Foundation Poured Concrete
Sewer Sewer Connected
Water Municipal
Architectural Style Contemporary
Structure Type Insulation All,Vinyl Siding
Others
Tax ID 017-980-747
Ownership Freehold
Acceptable Financing Agreement for Sale
Listing Terms Agreement for Sale
Pets Description Aquariums, Birds, Caged Mammals, Cats, Dogs

As markets shift, you need an agent with the right connections, technology and strategies to achieve your home buying or selling vision.
Whether you’re feeling overwhelmed and want someone to take the wheel, or you just need a second opinion and you have it covered, you can be rest assured a RE/MAX agent is the right agent for any level of service, in any market condition.




