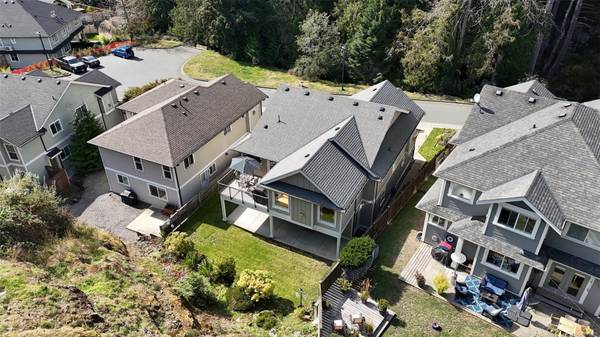
UPDATED:
11/01/2024 09:11 PM
Key Details
Property Type Single Family Home
Sub Type Single Family Detached
Listing Status Active
Purchase Type For Sale
Square Footage 2,408 sqft
Price per Sqft $498
MLS Listing ID 979907
Style Ground Level Entry With Main Up
Bedrooms 4
Rental Info Unrestricted
Year Built 2007
Annual Tax Amount $4,487
Tax Year 2023
Lot Size 6,534 Sqft
Acres 0.15
Property Description
Location
Province BC
County Capital Regional District
Area Co Triangle
Direction West
Rooms
Basement Finished, Full, Walk-Out Access
Main Level Bedrooms 3
Kitchen 2
Interior
Interior Features Bar
Heating Electric, Natural Gas
Cooling Other
Flooring Hardwood, Mixed
Fireplaces Number 2
Fireplaces Type Family Room, Gas, Living Room
Equipment Electric Garage Door Opener
Fireplace Yes
Window Features Screens,Vinyl Frames,Window Coverings
Appliance Dishwasher, F/S/W/D
Laundry In House, In Unit
Exterior
Exterior Feature Balcony, Low Maintenance Yard
Garage Spaces 2.0
Utilities Available Cable To Lot, Electricity To Lot, Garbage, Natural Gas To Lot, Phone To Lot, Recycling, Underground Utilities
Roof Type Asphalt Shingle
Parking Type Garage Double
Total Parking Spaces 4
Building
Lot Description Near Golf Course
Building Description Cement Fibre,Frame Wood,Insulation: Ceiling,Insulation: Walls, Ground Level Entry With Main Up
Faces West
Foundation Poured Concrete, Slab
Sewer Sewer Connected
Water Municipal
Structure Type Cement Fibre,Frame Wood,Insulation: Ceiling,Insulation: Walls
Others
HOA Fee Include See Remarks
Tax ID 026-981-050
Ownership Freehold/Strata
Pets Description Aquariums, Birds, Caged Mammals, Cats, Dogs

As markets shift, you need an agent with the right connections, technology and strategies to achieve your home buying or selling vision.
Whether you’re feeling overwhelmed and want someone to take the wheel, or you just need a second opinion and you have it covered, you can be rest assured a RE/MAX agent is the right agent for any level of service, in any market condition.




