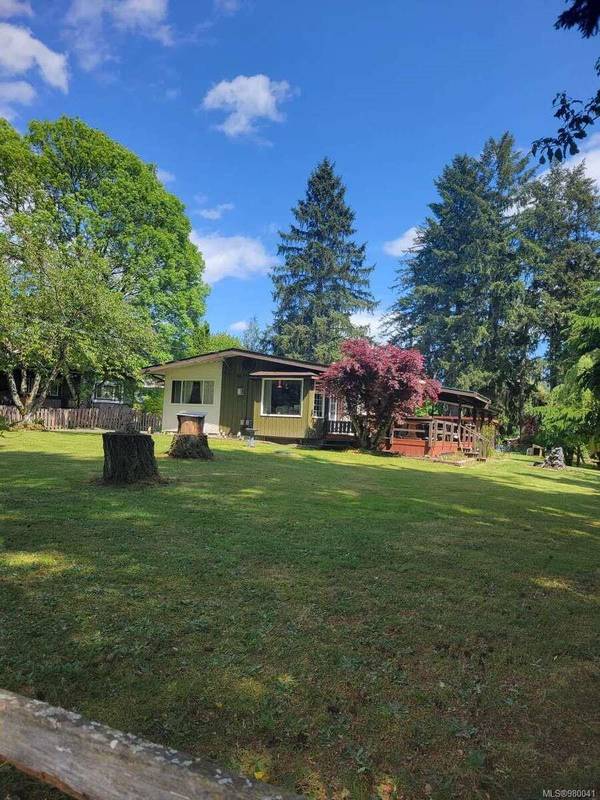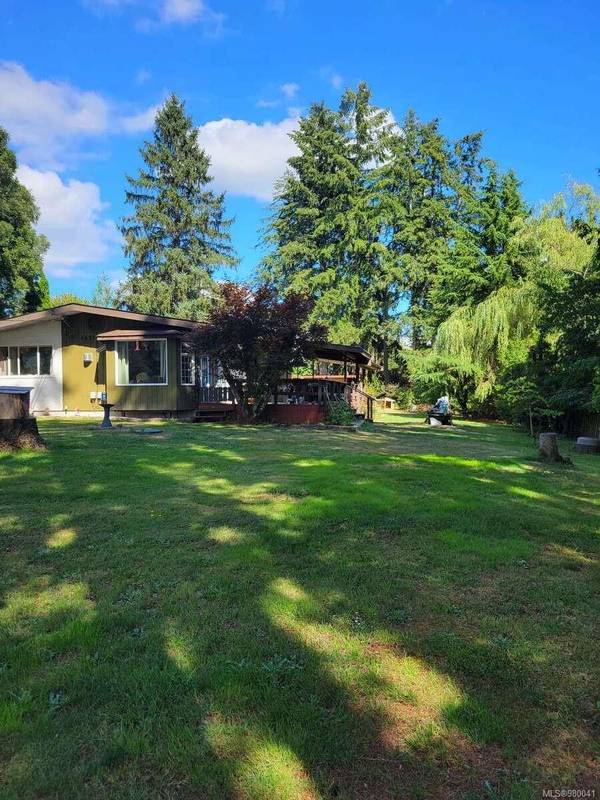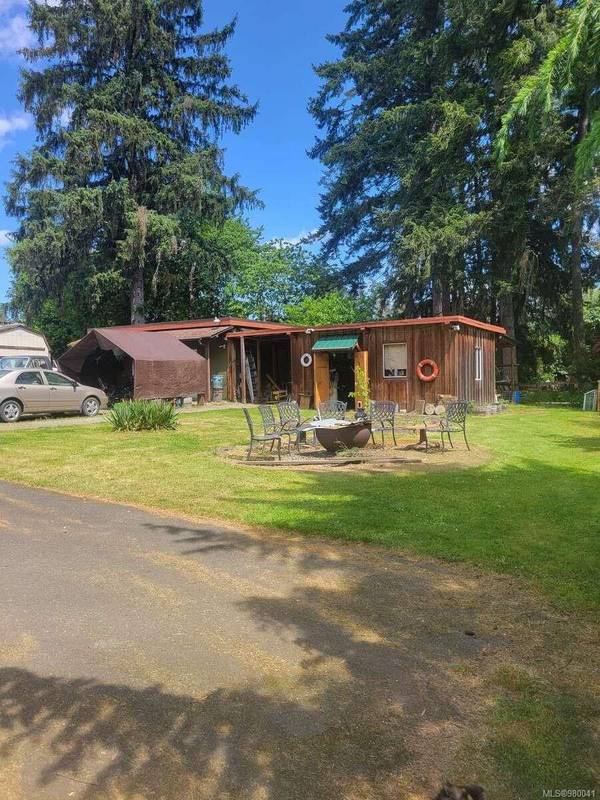
UPDATED:
11/24/2024 12:22 AM
Key Details
Property Type Single Family Home
Sub Type Single Family Detached
Listing Status Active
Purchase Type For Sale
Square Footage 1,162 sqft
Price per Sqft $757
MLS Listing ID 980041
Style Rancher
Bedrooms 3
Rental Info Unrestricted
Year Built 1971
Annual Tax Amount $3,882
Tax Year 2024
Lot Size 0.530 Acres
Acres 0.53
Property Description
This property sits on a spacious .53-acre lot, featuring a charming 3-bedroom, 2-bathroom rancher-style home built on a full slab crawl space. The home extends to an expansive 430-square-foot deck, partially covered to offer both sun and shade options for outdoor enjoyment. In addition to the main residence, the property boasts two fully powered workshops. The first, a generous 40x40-foot structure, includes a 1-piece bathroom, offering potential for renting out. The second workshop measures around 20x20 feet, perfect for additional storage or a dedicated workspace. The grounds are landscaped with a variety of trees, including three mature fruit trees, and there is ample space to cultivate a thriving garden. Zoned for high residential use, this property provides numerous opportunities for expansion or development. Located just steps from the upcoming North Cowichan district hospital, this property offers lots.
Location
Province BC
County North Cowichan, Municipality Of
Area Du East Duncan
Zoning R1
Direction Southwest
Rooms
Basement Crawl Space
Main Level Bedrooms 3
Kitchen 1
Interior
Interior Features Dining/Living Combo
Heating Electric, Natural Gas
Cooling None
Flooring Laminate, Tile
Fireplaces Number 1
Fireplaces Type Gas
Fireplace Yes
Window Features Bay Window(s),Insulated Windows
Appliance Dishwasher, Dryer, F/S/W/D, Microwave, Oven/Range Electric, Range Hood, Refrigerator, Washer
Laundry In House
Exterior
Exterior Feature Balcony/Deck, Fencing: Partial, Garden
Carport Spaces 1
Utilities Available Cable To Lot, Electricity To Lot, Garbage, Natural Gas To Lot, Phone To Lot, Recycling
View Y/N Yes
View Mountain(s)
Roof Type Asphalt Shingle
Handicap Access Accessible Entrance, Ground Level Main Floor, Wheelchair Friendly
Total Parking Spaces 4
Building
Lot Description Central Location, Easy Access, On Golf Course, Rectangular Lot, Rural Setting, Serviced, Shopping Nearby
Building Description Frame Wood,Insulation: Ceiling,Insulation: Partial,Insulation: Walls,Stucco & Siding, Rancher
Faces Southwest
Foundation Slab
Sewer Septic System, Sewer To Lot
Water Municipal
Additional Building Potential
Structure Type Frame Wood,Insulation: Ceiling,Insulation: Partial,Insulation: Walls,Stucco & Siding
Others
Restrictions Other
Tax ID 003-111-377
Ownership Freehold
Pets Allowed Aquariums, Birds, Caged Mammals, Cats, Dogs

As markets shift, you need an agent with the right connections, technology and strategies to achieve your home buying or selling vision.
Whether you’re feeling overwhelmed and want someone to take the wheel, or you just need a second opinion and you have it covered, you can be rest assured a RE/MAX agent is the right agent for any level of service, in any market condition.




