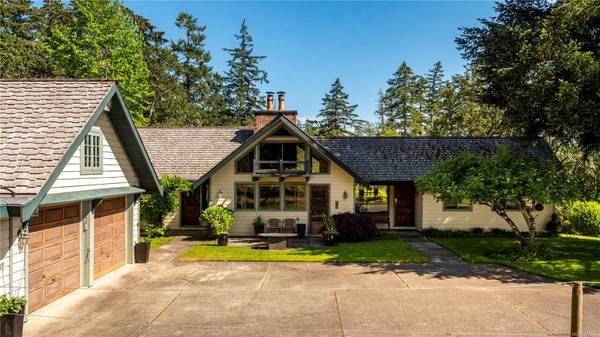
OPEN HOUSE
Sat Nov 09, 1:00pm - 3:00pm
UPDATED:
11/06/2024 02:52 PM
Key Details
Property Type Single Family Home
Sub Type Single Family Detached
Listing Status Active
Purchase Type For Sale
Square Footage 3,558 sqft
Price per Sqft $618
MLS Listing ID 980047
Style Main Level Entry with Lower Level(s)
Bedrooms 3
Rental Info Unrestricted
Year Built 1977
Annual Tax Amount $11,928
Tax Year 2024
Lot Size 4.980 Acres
Acres 4.98
Property Description
.
3 bed, 4 bath home spanning 3500 sqft. The post & beam construction, complemented by cedar vaulted ceilings & floor-to-ceiling windows, creates a harmonious blend of rustic charm & modern elegance. The kitchen, adorned with exposed brick & a large island, offers a picturesque view of your vineyard through a bank of windows. The owner's suite features a large walk-in closet & a luxurious ensuite with a rainfall shower, a soaker tub & water closet with a bidet. Outdoor living is equally impressive here, with an extensive network of decks & patios perfect for gatherings & enjoying the surroundings. The lower level is made for entertaining with a large rec room, wine cellar. Separate 2-car garage with storage & carport. You'll love this legacy estate, offering an unparalleled lifestyle amidst rural Saanich's splendour.
Location
Province BC
County Capital Regional District
Area Sw Beaver Lake
Zoning A1 RURAL
Direction West
Rooms
Other Rooms Barn(s), Greenhouse, Storage Shed, Workshop
Basement Finished, Full, Walk-Out Access, With Windows
Main Level Bedrooms 3
Kitchen 1
Interior
Interior Features Breakfast Nook, Closet Organizer, Dining Room, French Doors, Storage, Vaulted Ceiling(s), Wine Storage
Heating Electric, Hot Water, Natural Gas, Wood
Cooling None
Flooring Carpet, Hardwood, Mixed, Tile
Fireplaces Number 2
Fireplaces Type Electric, Family Room, Living Room, Wood Burning
Fireplace Yes
Window Features Blinds,Insulated Windows,Skylight(s)
Appliance Dishwasher, F/S/W/D
Laundry In House
Exterior
Exterior Feature Balcony/Deck, Balcony/Patio, Fencing: Partial, Garden, Lighting, Outdoor Kitchen, Sprinkler System
Garage Spaces 2.0
Carport Spaces 1
Roof Type Shake
Handicap Access Accessible Entrance, Ground Level Main Floor, Primary Bedroom on Main
Parking Type Additional, Carport, Detached, Driveway, Garage Double, RV Access/Parking
Total Parking Spaces 6
Building
Lot Description Acreage, Central Location, Easy Access, No Through Road, Park Setting, Pasture, Quiet Area, Recreation Nearby, Rural Setting, Shopping Nearby, Southern Exposure, In Wooded Area
Building Description Insulation All,Wood, Main Level Entry with Lower Level(s)
Faces West
Foundation Poured Concrete
Sewer Septic System
Water Municipal
Architectural Style Post & Beam, West Coast
Structure Type Insulation All,Wood
Others
Restrictions None
Tax ID 001-425-650
Ownership Freehold
Acceptable Financing Purchaser To Finance
Listing Terms Purchaser To Finance
Pets Description Aquariums, Birds, Caged Mammals, Cats, Dogs

As markets shift, you need an agent with the right connections, technology and strategies to achieve your home buying or selling vision.
Whether you’re feeling overwhelmed and want someone to take the wheel, or you just need a second opinion and you have it covered, you can be rest assured a RE/MAX agent is the right agent for any level of service, in any market condition.




