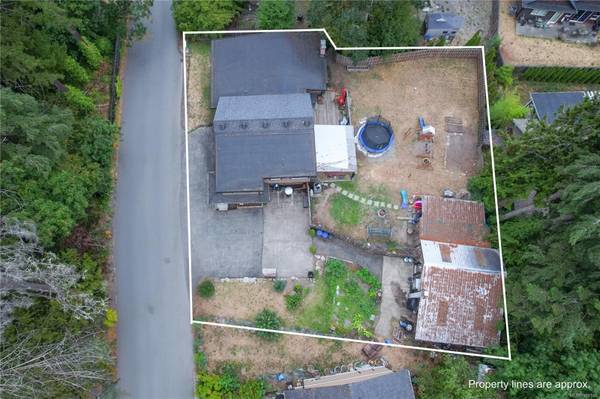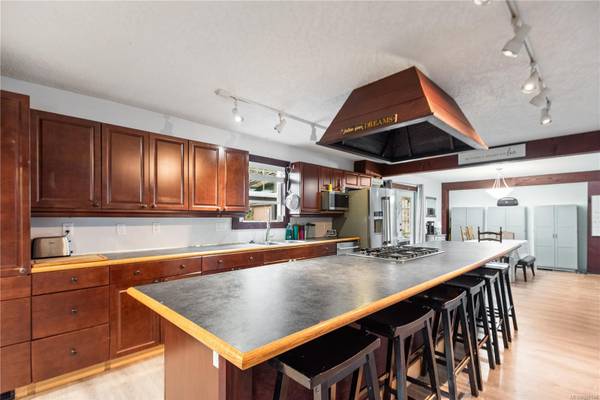
UPDATED:
11/05/2024 06:21 PM
Key Details
Property Type Single Family Home
Sub Type Single Family Detached
Listing Status Active
Purchase Type For Sale
Square Footage 2,771 sqft
Price per Sqft $255
MLS Listing ID 980148
Style Main Level Entry with Lower/Upper Lvl(s)
Bedrooms 7
HOA Fees $70/mo
Rental Info Unrestricted
Year Built 2022
Annual Tax Amount $4,757
Tax Year 2022
Lot Size 0.310 Acres
Acres 0.31
Property Description
Location
Province BC
County Cowichan Valley Regional District
Area Du West Duncan
Zoning R-3
Direction East
Rooms
Other Rooms Storage Shed, Workshop
Basement Partially Finished, With Windows
Main Level Bedrooms 1
Kitchen 1
Interior
Interior Features Dining Room, Eating Area, French Doors, Jetted Tub, Soaker Tub, Workshop
Heating Heat Pump, Wood
Cooling Air Conditioning
Flooring Mixed
Fireplaces Number 2
Fireplaces Type Pellet Stove, Wood Burning
Equipment Central Vacuum
Fireplace Yes
Window Features Vinyl Frames
Appliance Dishwasher, F/S/W/D
Laundry In House
Exterior
Exterior Feature Balcony/Deck, Fencing: Full, Garden
Utilities Available Natural Gas To Lot
Roof Type Asphalt Shingle,Asphalt Torch On
Handicap Access Accessible Entrance, Primary Bedroom on Main
Parking Type Driveway
Total Parking Spaces 3
Building
Lot Description Family-Oriented Neighbourhood
Building Description Wood, Main Level Entry with Lower/Upper Lvl(s)
Faces East
Story 3
Foundation Pillar/Post/Pier, Poured Concrete
Sewer Sewer Connected
Water Municipal
Structure Type Wood
Others
HOA Fee Include Garbage Removal,Recycling,Sewer
Tax ID 028-340-442
Ownership Freehold/Strata
Pets Description Aquariums, Birds, Caged Mammals, Cats, Dogs, Number Limit

As markets shift, you need an agent with the right connections, technology and strategies to achieve your home buying or selling vision.
Whether you’re feeling overwhelmed and want someone to take the wheel, or you just need a second opinion and you have it covered, you can be rest assured a RE/MAX agent is the right agent for any level of service, in any market condition.




