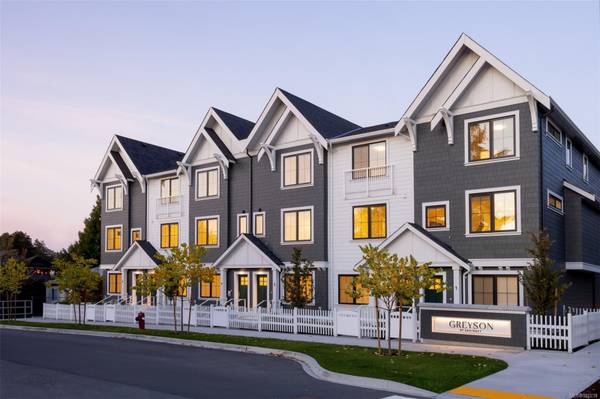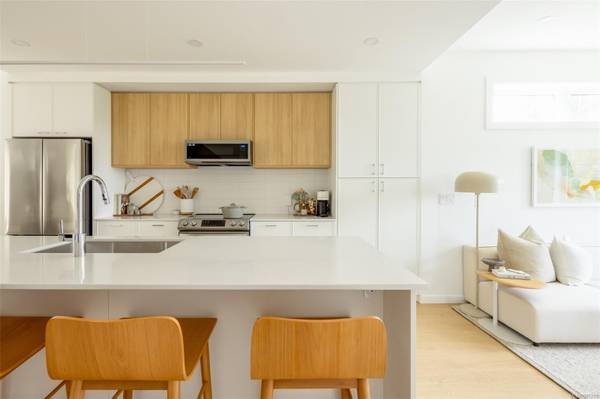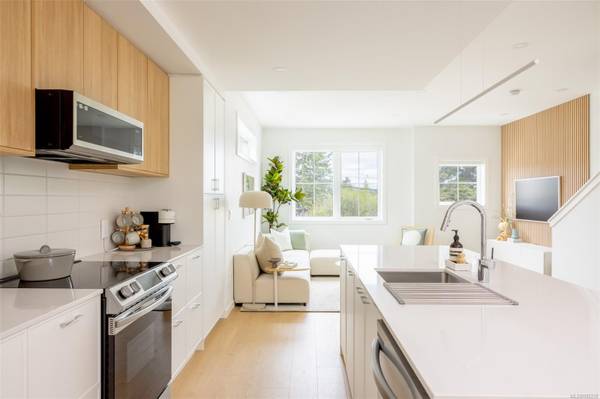
OPEN HOUSE
Sun Dec 22, 12:00pm - 3:00pm
UPDATED:
12/22/2024 10:10 PM
Key Details
Property Type Townhouse
Sub Type Row/Townhouse
Listing Status Active
Purchase Type For Sale
Square Footage 1,537 sqft
Price per Sqft $764
Subdivision Greyson
MLS Listing ID 980238
Style Ground Level Entry With Main Up
Bedrooms 4
HOA Fees $313/mo
Rental Info Unrestricted
Tax Year 2024
Lot Size 1,742 Sqft
Acres 0.04
Property Description
Location
Province BC
County Capital Regional District
Area Sw Gateway
Direction West
Rooms
Basement None
Kitchen 1
Interior
Heating Baseboard, Electric, Heat Recovery
Cooling None
Flooring Carpet, Laminate
Window Features Blinds,Insulated Windows,Vinyl Frames
Appliance Dishwasher, Dryer, Freezer, Microwave, Oven/Range Electric, Range Hood, Refrigerator, Washer
Laundry In Unit
Exterior
Exterior Feature Balcony/Patio, Fenced, Sprinkler System
Garage Spaces 2.0
Utilities Available Garbage, Recycling
Roof Type Asphalt Shingle
Total Parking Spaces 2
Building
Lot Description Central Location, Easy Access, Family-Oriented Neighbourhood, Landscaped, Quiet Area, Recreation Nearby, Shopping Nearby, Sidewalk
Building Description Frame Wood, Ground Level Entry With Main Up
Faces West
Story 3
Foundation Poured Concrete
Sewer Sewer Connected
Water Municipal
Architectural Style Contemporary, West Coast
Structure Type Frame Wood
Others
HOA Fee Include Garbage Removal,Insurance,Maintenance Grounds,Property Management,Recycling
Tax ID 031-691-692
Ownership Freehold/Strata
Pets Allowed Aquariums, Birds, Caged Mammals, Cats, Dogs, Number Limit

As markets shift, you need an agent with the right connections, technology and strategies to achieve your home buying or selling vision.
Whether you’re feeling overwhelmed and want someone to take the wheel, or you just need a second opinion and you have it covered, you can be rest assured a RE/MAX agent is the right agent for any level of service, in any market condition.




