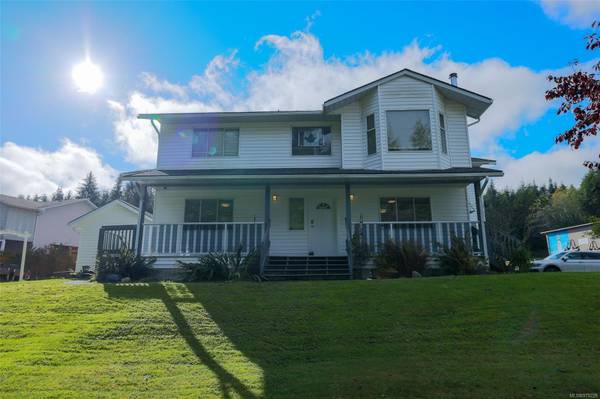UPDATED:
01/23/2025 09:09 PM
Key Details
Property Type Single Family Home
Sub Type Single Family Detached
Listing Status Pending
Purchase Type For Sale
Square Footage 2,363 sqft
Price per Sqft $240
MLS Listing ID 979228
Style Ground Level Entry With Main Up
Bedrooms 4
Rental Info Unrestricted
Year Built 1991
Annual Tax Amount $3,393
Tax Year 2022
Lot Size 7,840 Sqft
Acres 0.18
Property Sub-Type Single Family Detached
Property Description
Location
Province BC
County Port Hardy, District Of
Area Ni Port Hardy
Zoning R2
Direction South
Rooms
Other Rooms Workshop
Basement Crawl Space, Finished
Main Level Bedrooms 2
Kitchen 1
Interior
Heating Baseboard, Electric, Wood
Cooling None
Flooring Vinyl
Fireplaces Number 1
Fireplaces Type Wood Burning
Equipment Central Vacuum
Fireplace Yes
Window Features Insulated Windows
Appliance Dishwasher, F/S/W/D
Laundry In House
Exterior
Exterior Feature Balcony/Deck, Low Maintenance Yard
Garage Spaces 3.0
Roof Type Asphalt Shingle
Total Parking Spaces 4
Building
Lot Description Quiet Area
Building Description Insulation: Ceiling,Insulation: Walls,Vinyl Siding, Ground Level Entry With Main Up
Faces South
Foundation Poured Concrete
Sewer Sewer To Lot
Water Municipal
Structure Type Insulation: Ceiling,Insulation: Walls,Vinyl Siding
Others
Tax ID 000-377-431
Ownership Freehold
Pets Allowed Aquariums, Birds, Caged Mammals, Cats, Dogs
Virtual Tour https://my.matterport.com/show/?m=NUDUbSMzX5y
As markets shift, you need an agent with the right connections, technology and strategies to achieve your home buying or selling vision.
Whether you’re feeling overwhelmed and want someone to take the wheel, or you just need a second opinion and you have it covered, you can be rest assured a RE/MAX agent is the right agent for any level of service, in any market condition.




