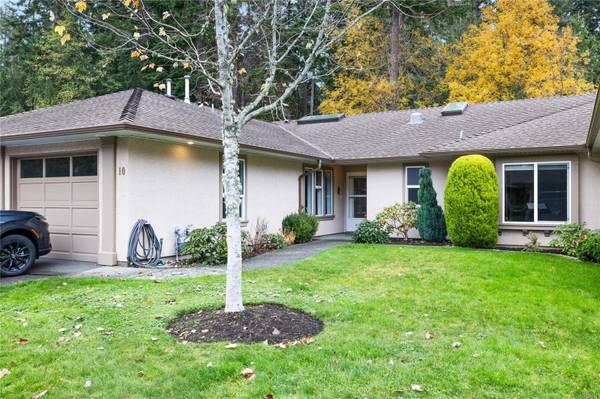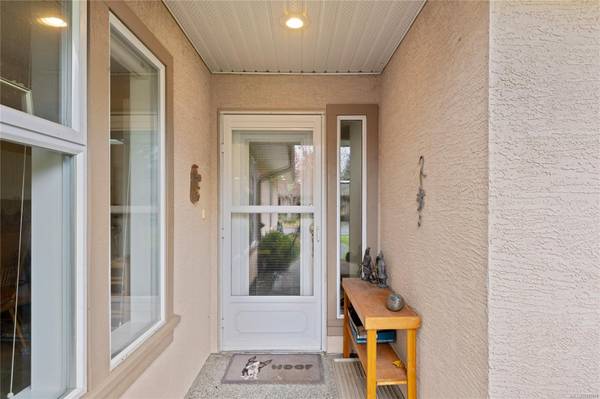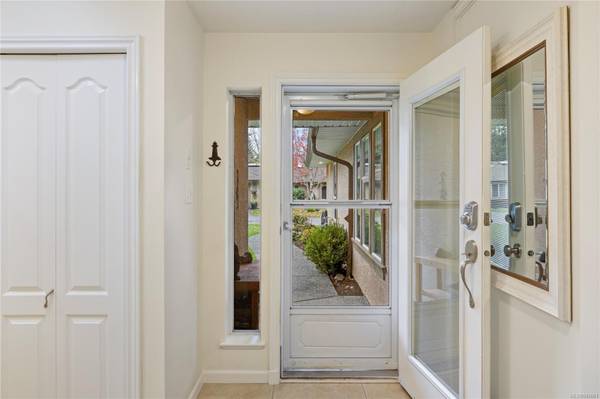
UPDATED:
11/21/2024 05:44 PM
Key Details
Property Type Townhouse
Sub Type Row/Townhouse
Listing Status Pending
Purchase Type For Sale
Square Footage 1,379 sqft
Price per Sqft $540
Subdivision Westwood Estates
MLS Listing ID 980601
Style Rancher
Bedrooms 2
HOA Fees $436/mo
Rental Info Some Rentals
Year Built 1994
Annual Tax Amount $2,710
Tax Year 2024
Lot Size 1,306 Sqft
Acres 0.03
Property Description
Location
Province BC
County Qualicum Beach, Town Of
Area Pq Qualicum Beach
Zoning R3
Direction West
Rooms
Basement None
Main Level Bedrooms 2
Kitchen 1
Interior
Heating Electric, Radiant Floor
Cooling None
Flooring Basement Slab, Tile
Fireplaces Number 1
Fireplaces Type Gas
Equipment Central Vacuum Roughed-In
Fireplace Yes
Window Features Insulated Windows
Appliance Dishwasher, F/S/W/D, Microwave, Oven/Range Gas
Laundry In Unit
Exterior
Exterior Feature Balcony/Patio, Garden, Sprinkler System
Garage Spaces 1.0
View Y/N Yes
View Other
Roof Type Asphalt Shingle
Total Parking Spaces 6
Building
Lot Description Adult-Oriented Neighbourhood, Landscaped, Near Golf Course, No Through Road, Private, Quiet Area, Recreation Nearby, Shopping Nearby
Building Description Insulation: Ceiling,Insulation: Walls,Stucco, Rancher
Faces West
Story 1
Foundation Slab
Sewer Sewer To Lot
Water Municipal
Architectural Style Patio Home
Structure Type Insulation: Ceiling,Insulation: Walls,Stucco
Others
HOA Fee Include Garbage Removal,Maintenance Grounds,Maintenance Structure,Sewer
Tax ID 018-988-237
Ownership Freehold/Strata
Acceptable Financing Clear Title
Listing Terms Clear Title
Pets Allowed Aquariums, Caged Mammals, Cats, Dogs

As markets shift, you need an agent with the right connections, technology and strategies to achieve your home buying or selling vision.
Whether you’re feeling overwhelmed and want someone to take the wheel, or you just need a second opinion and you have it covered, you can be rest assured a RE/MAX agent is the right agent for any level of service, in any market condition.




