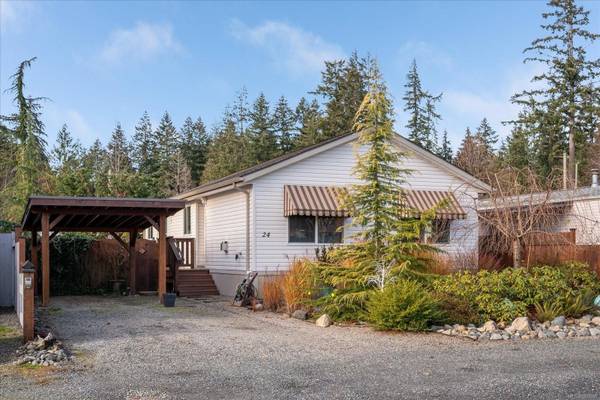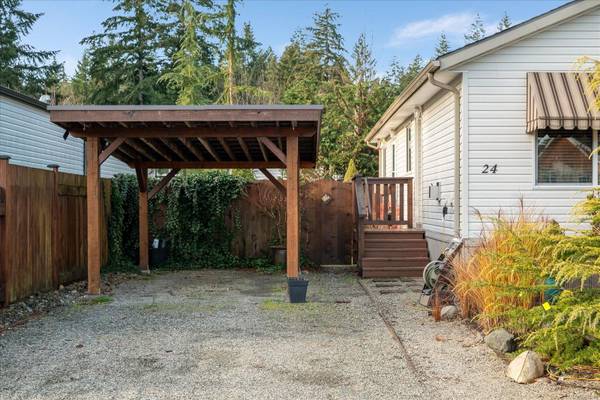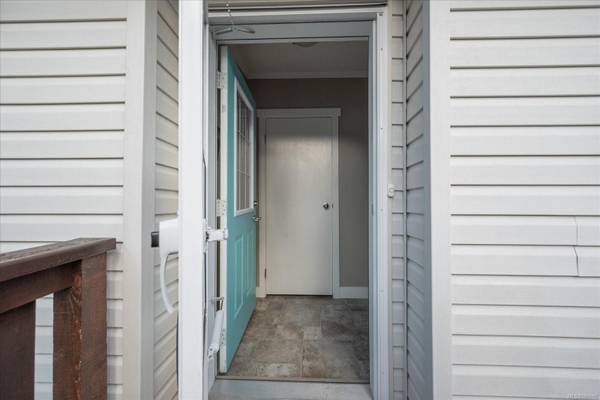UPDATED:
11/20/2024 06:02 PM
Key Details
Property Type Manufactured Home
Sub Type Manufactured Home
Listing Status Active
Purchase Type For Sale
Square Footage 1,225 sqft
Price per Sqft $387
Subdivision Whiskey Creek Estates Mhp
MLS Listing ID 980986
Style Rancher
Bedrooms 2
HOA Fees $350/mo
Rental Info Unrestricted
Year Built 2015
Annual Tax Amount $1,600
Tax Year 2024
Property Description
Location
Province BC
County Nanaimo Regional District
Area Pq Errington/Coombs/Hilliers
Direction East
Rooms
Other Rooms Workshop
Basement None
Main Level Bedrooms 2
Kitchen 1
Interior
Heating Electric, Forced Air
Cooling None
Flooring Mixed
Fireplaces Number 1
Fireplaces Type Family Room, Propane
Fireplace Yes
Window Features Insulated Windows
Appliance Built-in Range, Oven Built-In
Laundry In House
Exterior
Exterior Feature Fencing: Full
Carport Spaces 1
Roof Type Asphalt Shingle
Total Parking Spaces 2
Building
Lot Description Landscaped, Quiet Area, Recreation Nearby
Building Description Frame Wood,Insulation: Ceiling,Insulation: Walls,Vinyl Siding, Rancher
Faces East
Foundation Other
Sewer Septic System
Water Other
Structure Type Frame Wood,Insulation: Ceiling,Insulation: Walls,Vinyl Siding
Others
Ownership Pad Rental
Pets Allowed Cats, Dogs, Number Limit, Size Limit
As markets shift, you need an agent with the right connections, technology and strategies to achieve your home buying or selling vision.
Whether you’re feeling overwhelmed and want someone to take the wheel, or you just need a second opinion and you have it covered, you can be rest assured a RE/MAX agent is the right agent for any level of service, in any market condition.




