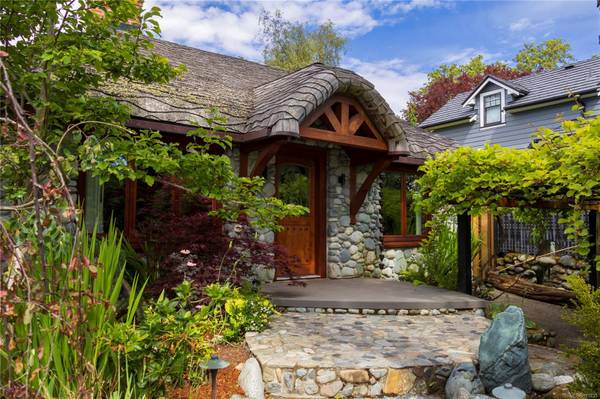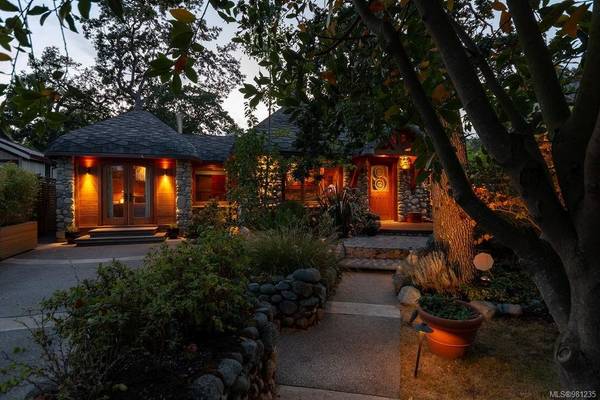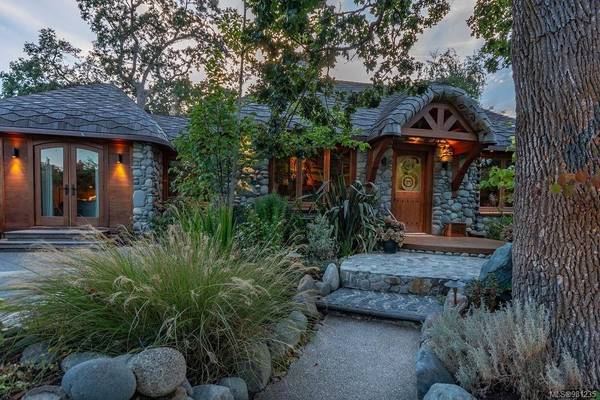
UPDATED:
11/29/2024 08:54 PM
Key Details
Property Type Single Family Home
Sub Type Single Family Detached
Listing Status Active
Purchase Type For Sale
Square Footage 2,027 sqft
Price per Sqft $1,208
MLS Listing ID 981235
Style Main Level Entry with Upper Level(s)
Bedrooms 3
Rental Info Unrestricted
Year Built 1932
Annual Tax Amount $10,176
Tax Year 2024
Lot Size 6,534 Sqft
Acres 0.15
Lot Dimensions 56 ft wide x 113 ft deep
Property Description
Location
Province BC
County Capital Regional District
Area Ob South Oak Bay
Direction East
Rooms
Basement None
Main Level Bedrooms 2
Kitchen 1
Interior
Interior Features Closet Organizer, Dining/Living Combo, Eating Area
Heating Baseboard, Electric, Wood
Cooling None
Flooring Tile, Wood
Fireplaces Number 1
Fireplaces Type Living Room, Wood Burning
Fireplace Yes
Appliance Dishwasher, F/S/W/D
Laundry In House
Exterior
Exterior Feature Balcony/Patio, Fencing: Full, Swimming Pool, Water Feature
Roof Type Wood
Handicap Access Ground Level Main Floor, Primary Bedroom on Main
Building
Lot Description Rectangular Lot
Building Description Stone,Wood, Main Level Entry with Upper Level(s)
Faces East
Foundation Other
Sewer Sewer Connected
Water Municipal
Architectural Style Cottage/Cabin
Structure Type Stone,Wood
Others
Tax ID 006-434-215
Ownership Freehold
Acceptable Financing Purchaser To Finance
Listing Terms Purchaser To Finance
Pets Allowed Aquariums, Birds, Caged Mammals, Cats, Dogs

As markets shift, you need an agent with the right connections, technology and strategies to achieve your home buying or selling vision.
Whether you’re feeling overwhelmed and want someone to take the wheel, or you just need a second opinion and you have it covered, you can be rest assured a RE/MAX agent is the right agent for any level of service, in any market condition.




