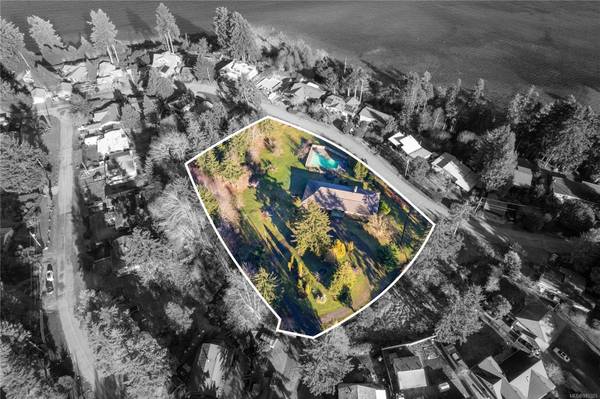UPDATED:
01/23/2025 06:09 PM
Key Details
Property Type Single Family Home
Sub Type Single Family Detached
Listing Status Active
Purchase Type For Sale
Square Footage 3,104 sqft
Price per Sqft $483
Subdivision Kopina Estates
MLS Listing ID 985325
Style Rancher
Bedrooms 4
Rental Info Unrestricted
Year Built 1967
Annual Tax Amount $3,655
Tax Year 2023
Lot Size 2.100 Acres
Acres 2.1
Property Sub-Type Single Family Detached
Property Description
Location
Province BC
County Nanaimo Regional District
Area Pq Bowser/Deep Bay
Zoning RS2
Direction See Remarks
Rooms
Basement Crawl Space
Main Level Bedrooms 4
Kitchen 1
Interior
Heating Electric, Heat Pump
Cooling None
Flooring Mixed
Fireplaces Number 1
Fireplaces Type Wood Burning, Wood Stove
Equipment Pool Equipment
Fireplace Yes
Laundry In House
Exterior
Exterior Feature Garden, Swimming Pool
View Y/N Yes
View Ocean
Roof Type Shake
Handicap Access Wheelchair Friendly
Total Parking Spaces 2
Building
Lot Description Acreage, Cul-de-sac, Easy Access, Landscaped, No Through Road, Park Setting, Private, Quiet Area, Rural Setting
Building Description Frame Wood,Insulation: Ceiling,Insulation: Walls,Stucco & Siding, Rancher
Faces See Remarks
Foundation Poured Concrete
Sewer Septic System
Water Other
Structure Type Frame Wood,Insulation: Ceiling,Insulation: Walls,Stucco & Siding
Others
Tax ID 003-332-047
Ownership Freehold
Pets Allowed Aquariums, Birds, Caged Mammals, Cats, Dogs
Virtual Tour https://my.matterport.com/show/?m=1TkEmb9kuGU&brand=0
As markets shift, you need an agent with the right connections, technology and strategies to achieve your home buying or selling vision.
Whether you’re feeling overwhelmed and want someone to take the wheel, or you just need a second opinion and you have it covered, you can be rest assured a RE/MAX agent is the right agent for any level of service, in any market condition.




