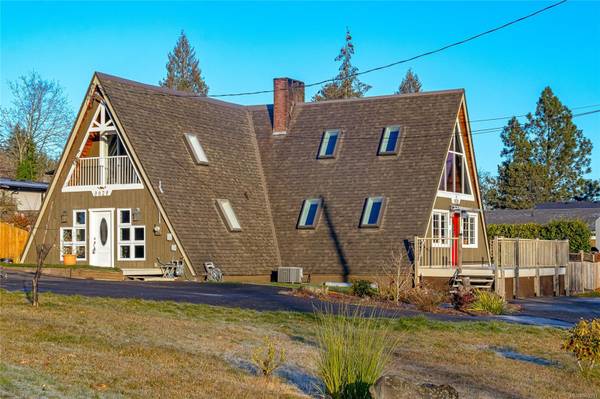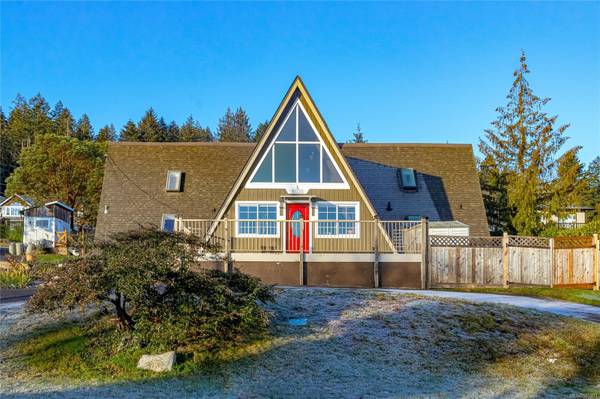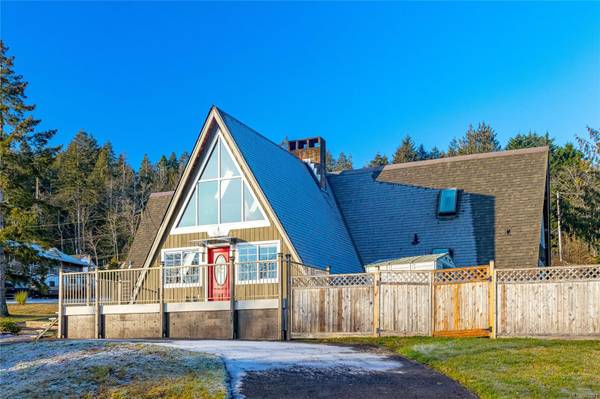UPDATED:
02/08/2025 08:10 PM
Key Details
Property Type Single Family Home
Sub Type Single Family Detached
Listing Status Active
Purchase Type For Sale
Square Footage 3,008 sqft
Price per Sqft $295
MLS Listing ID 985391
Style Main Level Entry with Upper Level(s)
Bedrooms 4
Rental Info Unrestricted
Year Built 1974
Annual Tax Amount $5,176
Tax Year 2024
Lot Size 10,018 Sqft
Acres 0.23
Lot Dimensions 100 x 100
Property Sub-Type Single Family Detached
Property Description
Location
Province BC
County North Cowichan, Municipality Of
Area Du Crofton
Zoning R-3
Direction East
Rooms
Other Rooms Storage Shed
Basement Crawl Space
Main Level Bedrooms 1
Kitchen 1
Interior
Interior Features Breakfast Nook, Cathedral Entry, Ceiling Fan(s), Dining/Living Combo, Vaulted Ceiling(s), Winding Staircase
Heating Baseboard, Electric, Forced Air, Heat Pump, Natural Gas
Cooling Central Air
Flooring Laminate, Mixed, Tile
Fireplaces Number 2
Fireplaces Type Living Room, Primary Bedroom, Wood Burning, Wood Stove
Fireplace Yes
Window Features Vinyl Frames
Appliance Dishwasher, F/S/W/D, Range Hood
Laundry In House
Exterior
Exterior Feature Balcony/Deck, Balcony/Patio, Fencing: Full, Garden
View Y/N Yes
View Ocean
Roof Type Asphalt Shingle
Handicap Access Accessible Entrance, Ground Level Main Floor, No Step Entrance, Primary Bedroom on Main
Total Parking Spaces 6
Building
Lot Description Corner, Landscaped, Marina Nearby, Recreation Nearby, Serviced, Shopping Nearby, Southern Exposure
Building Description Insulation: Ceiling,Insulation: Walls,Wood, Main Level Entry with Upper Level(s)
Faces East
Foundation Poured Concrete
Sewer Sewer Connected
Water Municipal
Architectural Style Character
Structure Type Insulation: Ceiling,Insulation: Walls,Wood
Others
Tax ID 001-949-501
Ownership Freehold
Pets Allowed Aquariums, Birds, Caged Mammals, Cats, Dogs
As markets shift, you need an agent with the right connections, technology and strategies to achieve your home buying or selling vision.
Whether you’re feeling overwhelmed and want someone to take the wheel, or you just need a second opinion and you have it covered, you can be rest assured a RE/MAX agent is the right agent for any level of service, in any market condition.




