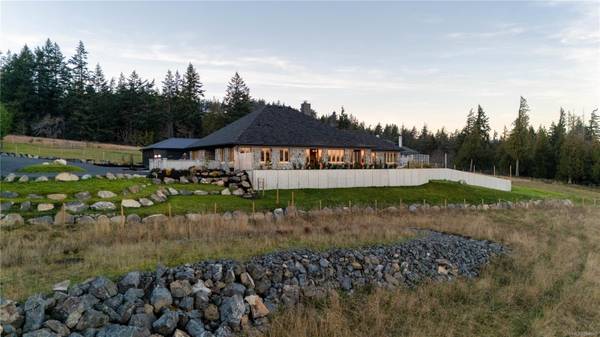UPDATED:
02/07/2025 11:35 PM
Key Details
Property Type Single Family Home
Sub Type Single Family Detached
Listing Status Active
Purchase Type For Sale
Square Footage 5,421 sqft
Price per Sqft $774
MLS Listing ID 984562
Style Rancher
Bedrooms 3
Rental Info Unrestricted
Year Built 2024
Annual Tax Amount $1,695
Tax Year 2023
Lot Size 2.410 Acres
Acres 2.41
Property Sub-Type Single Family Detached
Property Description
Location
Province BC
County Capital Regional District
Area Me Rocky Point
Direction South
Rooms
Other Rooms Workshop
Basement Unfinished
Main Level Bedrooms 3
Kitchen 1
Interior
Heating Geothermal, Heat Pump, Hot Water, Radiant Floor
Cooling Air Conditioning
Flooring Concrete, Wood
Fireplaces Number 1
Fireplaces Type Living Room, Wood Burning
Fireplace Yes
Laundry In House
Exterior
Exterior Feature Fencing: Partial, Water Feature
Garage Spaces 2.0
View Y/N Yes
View Mountain(s), Ocean
Roof Type Fibreglass Shingle
Handicap Access Ground Level Main Floor, Primary Bedroom on Main
Total Parking Spaces 6
Building
Lot Description Acreage
Building Description Frame Wood, Rancher
Faces South
Foundation Poured Concrete
Sewer Septic System
Water Municipal
Architectural Style Character, West Coast
Additional Building Potential
Structure Type Frame Wood
Others
Restrictions ALR: Yes
Tax ID 017-564-638
Ownership Freehold
Pets Allowed Aquariums, Birds, Caged Mammals, Cats, Dogs
Virtual Tour https://vimeo.com/1049149295
As markets shift, you need an agent with the right connections, technology and strategies to achieve your home buying or selling vision.
Whether you’re feeling overwhelmed and want someone to take the wheel, or you just need a second opinion and you have it covered, you can be rest assured a RE/MAX agent is the right agent for any level of service, in any market condition.




