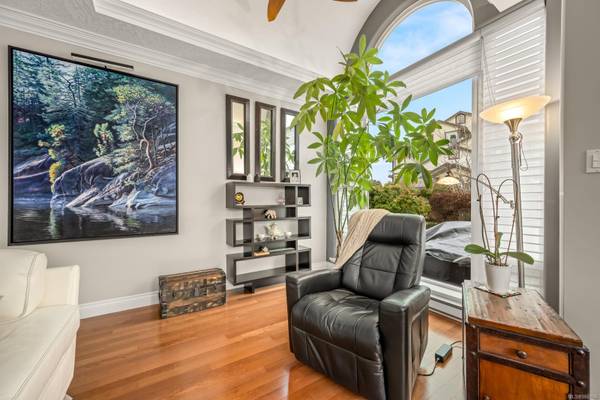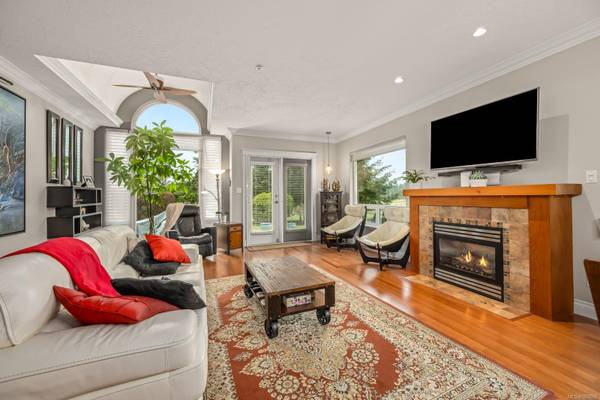UPDATED:
02/01/2025 11:55 PM
Key Details
Property Type Condo
Sub Type Condo Apartment
Listing Status Active
Purchase Type For Sale
Square Footage 1,270 sqft
Price per Sqft $574
Subdivision Corinthia Estates
MLS Listing ID 986066
Style Condo
Bedrooms 2
HOA Fees $464/mo
Rental Info Some Rentals
Year Built 2005
Annual Tax Amount $3,121
Tax Year 2023
Property Sub-Type Condo Apartment
Property Description
Location
Province BC
County Courtenay, City Of
Area Cv Crown Isle
Zoning CD1B
Direction Northeast
Rooms
Basement None
Main Level Bedrooms 2
Kitchen 1
Interior
Interior Features Ceiling Fan(s), Dining/Living Combo, Elevator, French Doors, Storage, Vaulted Ceiling(s)
Heating Baseboard, Electric, Radiant Floor
Cooling None
Flooring Mixed
Fireplaces Number 1
Fireplaces Type Gas
Fireplace Yes
Window Features Insulated Windows,Vinyl Frames
Appliance F/S/W/D, Microwave
Laundry In Unit
Exterior
Exterior Feature Balcony/Patio, Garden, Low Maintenance Yard, Sprinkler System
Utilities Available Cable To Lot, Electricity To Lot, Natural Gas To Lot, Phone To Lot
View Y/N Yes
View Mountain(s), Other
Roof Type Asphalt Shingle
Handicap Access Accessible Entrance, Ground Level Main Floor, Primary Bedroom on Main
Total Parking Spaces 1
Building
Lot Description Adult-Oriented Neighbourhood, On Golf Course, Quiet Area, Recreation Nearby, Shopping Nearby, Sidewalk, In Wooded Area
Building Description Cement Fibre,Frame Wood,Insulation All, Condo
Faces Northeast
Story 4
Foundation Poured Concrete
Sewer Sewer Connected
Water Municipal
Additional Building None
Structure Type Cement Fibre,Frame Wood,Insulation All
Others
HOA Fee Include Garbage Removal,Insurance,Maintenance Grounds,Maintenance Structure,Property Management
Restrictions Building Scheme,Easement/Right of Way,Restrictive Covenants
Tax ID 026-597-241
Ownership Freehold/Strata
Acceptable Financing See Remarks
Listing Terms See Remarks
Pets Allowed Cats, Dogs, Number Limit, Size Limit
As markets shift, you need an agent with the right connections, technology and strategies to achieve your home buying or selling vision.
Whether you’re feeling overwhelmed and want someone to take the wheel, or you just need a second opinion and you have it covered, you can be rest assured a RE/MAX agent is the right agent for any level of service, in any market condition.




