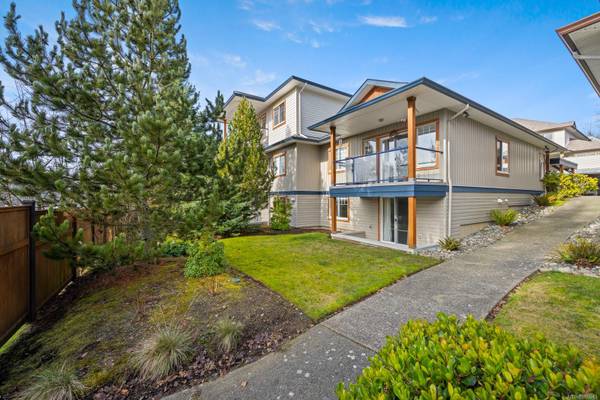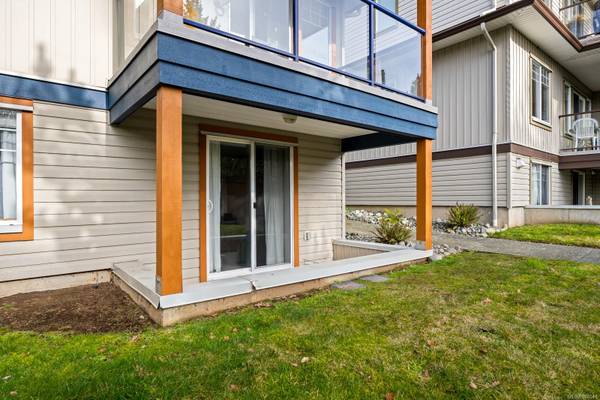UPDATED:
02/13/2025 09:57 PM
Key Details
Property Type Townhouse
Sub Type Row/Townhouse
Listing Status Active
Purchase Type For Sale
Square Footage 1,555 sqft
Price per Sqft $321
Subdivision Sunridge
MLS Listing ID 986041
Style Main Level Entry with Lower Level(s)
Bedrooms 2
HOA Fees $515/mo
Rental Info Unrestricted
Year Built 2008
Annual Tax Amount $2,700
Tax Year 2024
Property Sub-Type Row/Townhouse
Property Description
Location
Province BC
County Courtenay, City Of
Area Cv Courtenay East
Zoning R-4
Direction Northwest
Rooms
Basement Finished, Full
Main Level Bedrooms 1
Kitchen 1
Interior
Heating Baseboard, Electric
Cooling None
Laundry In House
Exterior
Carport Spaces 1
View Y/N Yes
View Mountain(s)
Roof Type Asphalt Shingle
Total Parking Spaces 1
Building
Lot Description Central Location, Easy Access, Near Golf Course, Recreation Nearby, Shopping Nearby, Southern Exposure
Building Description Frame Wood, Main Level Entry with Lower Level(s)
Faces Northwest
Story 3
Foundation Slab
Sewer Sewer Connected
Water Municipal
Additional Building None
Structure Type Frame Wood
Others
Restrictions Easement/Right of Way
Tax ID 027-435-369
Ownership Freehold/Strata
Pets Allowed Cats, Dogs
As markets shift, you need an agent with the right connections, technology and strategies to achieve your home buying or selling vision.
Whether you’re feeling overwhelmed and want someone to take the wheel, or you just need a second opinion and you have it covered, you can be rest assured a RE/MAX agent is the right agent for any level of service, in any market condition.




