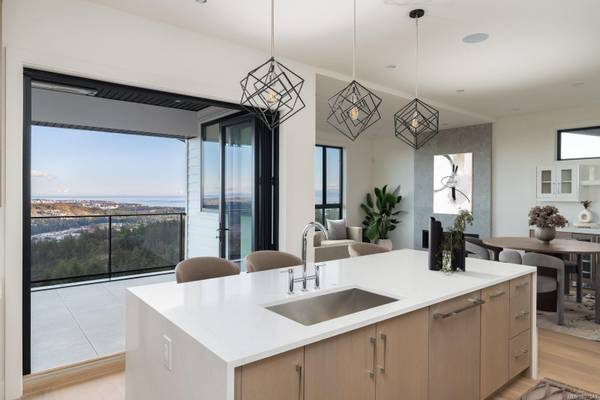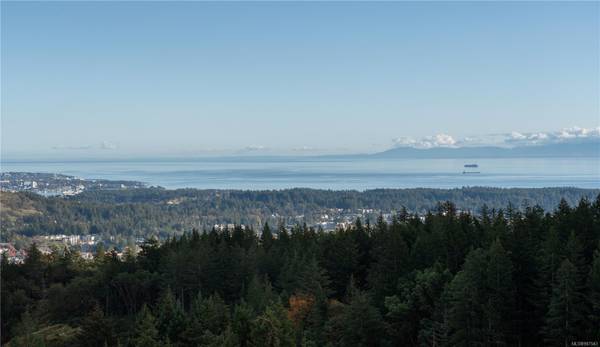OPEN HOUSE
Sun Feb 23, 12:00pm - 2:00pm
UPDATED:
02/20/2025 04:46 PM
Key Details
Property Type Single Family Home
Sub Type Single Family Detached
Listing Status Active
Purchase Type For Sale
Square Footage 3,628 sqft
Price per Sqft $661
MLS Listing ID 987543
Style Main Level Entry with Lower/Upper Lvl(s)
Bedrooms 5
Rental Info Unrestricted
Year Built 2024
Annual Tax Amount $7,713
Tax Year 2024
Lot Size 10,018 Sqft
Acres 0.23
Property Sub-Type Single Family Detached
Property Description
Situated minutes from Bear Mountain Golf Course and resort, and close to essential services, this home combines serenity with convenience. Don't miss the chance to secure this exceptional property for a premium lifestyle.
Location
Province BC
County Capital Regional District
Area La Bear Mountain
Direction Northwest
Rooms
Basement Finished
Kitchen 2
Interior
Interior Features Closet Organizer, Dining/Living Combo, Eating Area, Soaker Tub
Heating Forced Air, Heat Pump, Natural Gas, Radiant Floor
Cooling HVAC
Flooring Carpet, Hardwood, Tile
Fireplaces Number 2
Fireplaces Type Electric, Gas, Living Room
Equipment Central Vacuum Roughed-In, Electric Garage Door Opener, Security System
Fireplace Yes
Window Features Blinds,Vinyl Frames,Wood Frames
Appliance F/S/W/D, Freezer, Garburator, Microwave, Oven Built-In, Oven/Range Electric, Oven/Range Gas
Laundry In House, In Unit
Exterior
Exterior Feature Balcony/Deck, Fencing: Full, Lighting, Low Maintenance Yard, Security System, Sprinkler System
Garage Spaces 2.0
Utilities Available Cable Available, Electricity To Lot, Natural Gas To Lot, Phone Available, Underground Utilities
View Y/N Yes
View City, Mountain(s), Valley, Lake, Ocean
Roof Type Asphalt Shingle,Asphalt Torch On
Total Parking Spaces 4
Building
Lot Description Central Location, Cul-de-sac, Family-Oriented Neighbourhood, Irrigation Sprinkler(s), Landscaped, Near Golf Course, Quiet Area, Recreation Nearby, Southern Exposure
Building Description Concrete,Frame Wood,Glass,Insulation All,Metal Siding,Stone, Main Level Entry with Lower/Upper Lvl(s)
Faces Northwest
Foundation Poured Concrete
Sewer Sewer Available, Sewer Connected
Water Municipal
Architectural Style Contemporary
Additional Building Exists
Structure Type Concrete,Frame Wood,Glass,Insulation All,Metal Siding,Stone
Others
Tax ID 031-506-062
Ownership Freehold
Pets Allowed Aquariums, Birds, Caged Mammals, Cats, Dogs
Virtual Tour https://youtu.be/yizBrYpFSUo
As markets shift, you need an agent with the right connections, technology and strategies to achieve your home buying or selling vision.
Whether you’re feeling overwhelmed and want someone to take the wheel, or you just need a second opinion and you have it covered, you can be rest assured a RE/MAX agent is the right agent for any level of service, in any market condition.




