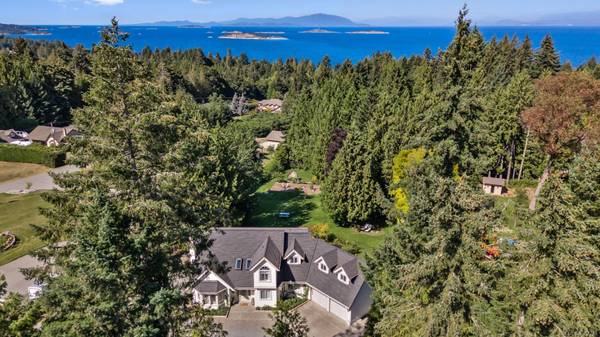UPDATED:
02/14/2025 06:12 PM
Key Details
Property Type Single Family Home
Sub Type Single Family Detached
Listing Status Active
Purchase Type For Sale
Square Footage 3,312 sqft
Price per Sqft $657
MLS Listing ID 987748
Style Main Level Entry with Lower/Upper Lvl(s)
Bedrooms 4
Rental Info Unrestricted
Year Built 1992
Annual Tax Amount $5,248
Tax Year 2024
Lot Size 1.110 Acres
Acres 1.11
Property Sub-Type Single Family Detached
Property Description
Location
Province BC
County Lantzville, District Of
Area Na Lower Lantzville
Zoning F-SA
Direction South
Rooms
Other Rooms Greenhouse, Storage Shed
Basement Finished, Walk-Out Access
Kitchen 2
Interior
Interior Features Closet Organizer, French Doors
Heating Electric, Heat Pump
Cooling HVAC
Flooring Hardwood, Tile
Fireplaces Number 1
Fireplaces Type Wood Burning
Equipment Central Vacuum, Electric Garage Door Opener, Propane Tank, Security System
Fireplace Yes
Window Features Garden Window(s),Skylight(s),Window Coverings
Laundry In House
Exterior
Exterior Feature Balcony/Deck, Balcony/Patio, Fencing: Full, Garden, Lighting, Security System, Sprinkler System
Garage Spaces 2.0
View Y/N Yes
View Ocean
Roof Type Asphalt Shingle
Total Parking Spaces 6
Building
Lot Description Acreage, Central Location, Easy Access, Family-Oriented Neighbourhood, Irrigation Sprinkler(s), Landscaped, Level, Private, Quiet Area, Recreation Nearby, Rectangular Lot, Serviced, Shopping Nearby
Building Description Stucco, Main Level Entry with Lower/Upper Lvl(s)
Faces South
Foundation Slab
Sewer Septic System
Water Well: Drilled
Additional Building Exists
Structure Type Stucco
Others
Tax ID 017-767-857
Ownership Freehold
Pets Allowed Aquariums, Birds, Caged Mammals, Cats, Dogs
Virtual Tour https://youtu.be/GDopPuV5-y8?si=iqePj-3xdkvl9lyP
As markets shift, you need an agent with the right connections, technology and strategies to achieve your home buying or selling vision.
Whether you’re feeling overwhelmed and want someone to take the wheel, or you just need a second opinion and you have it covered, you can be rest assured a RE/MAX agent is the right agent for any level of service, in any market condition.




