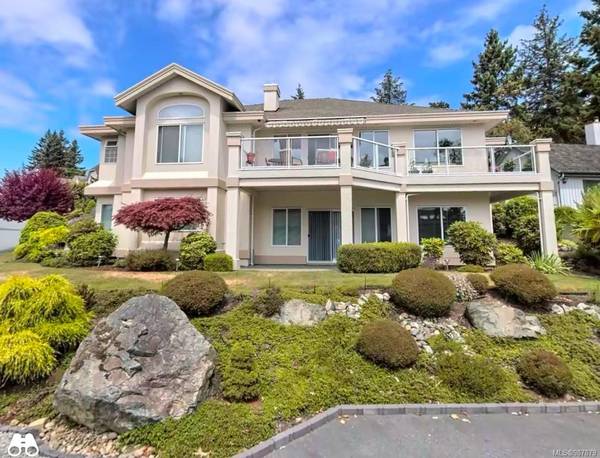OPEN HOUSE
Sun Feb 23, 12:00pm - 2:00pm
UPDATED:
02/22/2025 11:40 PM
Key Details
Property Type Single Family Home
Sub Type Single Family Detached
Listing Status Active
Purchase Type For Sale
Square Footage 3,274 sqft
Price per Sqft $335
MLS Listing ID 987879
Style Main Level Entry with Lower Level(s)
Bedrooms 5
Rental Info Unrestricted
Year Built 1996
Annual Tax Amount $6,851
Tax Year 2024
Lot Size 8,712 Sqft
Acres 0.2
Property Sub-Type Single Family Detached
Property Description
Location
Province BC
County Nanaimo, City Of
Area Na Departure Bay
Zoning RS1
Direction Northeast
Rooms
Basement Crawl Space, Finished
Main Level Bedrooms 3
Kitchen 1
Interior
Heating Electric, Heat Pump
Cooling Air Conditioning
Flooring Mixed
Fireplaces Number 1
Fireplaces Type Electric
Equipment Central Vacuum Roughed-In, Security System
Fireplace Yes
Laundry In House
Exterior
Exterior Feature Balcony/Patio
Garage Spaces 1.0
Carport Spaces 1
View Y/N Yes
View Mountain(s), Ocean
Roof Type Asphalt Shingle
Total Parking Spaces 4
Building
Building Description Insulation: Ceiling,Insulation: Walls,Stucco, Main Level Entry with Lower Level(s)
Faces Northeast
Foundation Poured Concrete
Sewer Sewer Connected
Water Municipal
Structure Type Insulation: Ceiling,Insulation: Walls,Stucco
Others
Tax ID 000-259-535
Ownership Freehold
Pets Allowed Aquariums, Birds, Caged Mammals, Cats, Dogs
Virtual Tour https://my.matterport.com/show/?m=1dmgLpxEeue&brand=0
As markets shift, you need an agent with the right connections, technology and strategies to achieve your home buying or selling vision.
Whether you’re feeling overwhelmed and want someone to take the wheel, or you just need a second opinion and you have it covered, you can be rest assured a RE/MAX agent is the right agent for any level of service, in any market condition.




