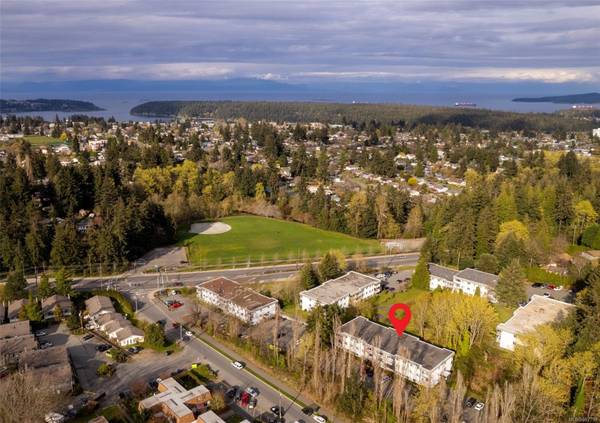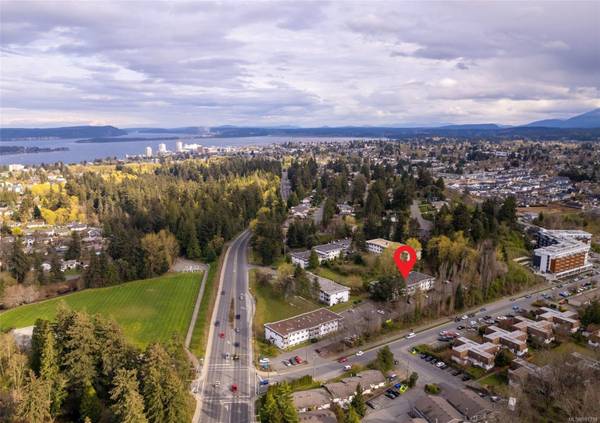UPDATED:
02/20/2025 11:33 PM
Key Details
Property Type Condo
Sub Type Condo Apartment
Listing Status Active
Purchase Type For Sale
Square Footage 408 sqft
Price per Sqft $487
Subdivision Bowen Terraces
MLS Listing ID 987798
Style Condo
Bedrooms 1
HOA Fees $282/mo
Rental Info Unrestricted
Year Built 1965
Annual Tax Amount $1,105
Tax Year 2024
Property Sub-Type Condo Apartment
Property Description
Location
Province BC
County Nanaimo, City Of
Area Na Central Nanaimo
Zoning COR1
Direction Northeast
Rooms
Main Level Bedrooms 1
Kitchen 1
Interior
Interior Features Storage
Heating Baseboard, Hot Water, Natural Gas
Cooling None
Flooring Laminate, Mixed
Window Features Insulated Windows,Vinyl Frames
Appliance Oven/Range Electric, Refrigerator
Laundry Common Area
Exterior
Exterior Feature Garden
Amenities Available Common Area
View Y/N Yes
View Mountain(s)
Roof Type Membrane
Total Parking Spaces 131
Building
Lot Description Central Location, Easy Access, Family-Oriented Neighbourhood, Landscaped, Near Golf Course, No Through Road, Private, Quiet Area, Recreation Nearby
Building Description Frame Wood,Insulation All, Condo
Faces Northeast
Story 3
Foundation Block, Poured Concrete
Sewer Sewer Connected
Water Municipal
Structure Type Frame Wood,Insulation All
Others
HOA Fee Include Garbage Removal,Heat,Hot Water,Insurance,Maintenance Grounds,Maintenance Structure,Property Management,Sewer,Water
Tax ID 015-547-388
Ownership Freehold/Strata
Acceptable Financing Purchaser To Finance
Listing Terms Purchaser To Finance
Pets Allowed Cats, Dogs
As markets shift, you need an agent with the right connections, technology and strategies to achieve your home buying or selling vision.
Whether you’re feeling overwhelmed and want someone to take the wheel, or you just need a second opinion and you have it covered, you can be rest assured a RE/MAX agent is the right agent for any level of service, in any market condition.




