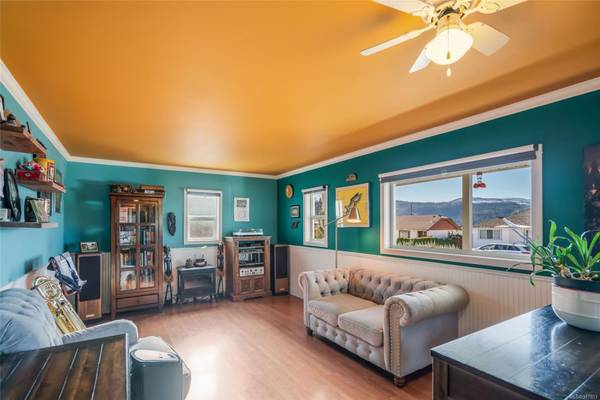UPDATED:
02/20/2025 12:33 AM
Key Details
Property Type Single Family Home
Sub Type Single Family Detached
Listing Status Active
Purchase Type For Sale
Square Footage 1,328 sqft
Price per Sqft $365
MLS Listing ID 987851
Style Main Level Entry with Upper Level(s)
Bedrooms 2
Rental Info Unrestricted
Year Built 1930
Annual Tax Amount $2,603
Tax Year 2024
Lot Size 5,662 Sqft
Acres 0.13
Property Sub-Type Single Family Detached
Property Description
Location
Province BC
County Port Alberni, City Of
Area Pa Port Alberni
Zoning R
Direction West
Rooms
Basement Crawl Space
Main Level Bedrooms 1
Kitchen 1
Interior
Interior Features Storage
Heating Baseboard, Electric, Forced Air, Natural Gas
Cooling None
Flooring Mixed, Wood
Window Features Vinyl Frames
Appliance F/S/W/D
Laundry In House
Exterior
Exterior Feature Awning(s), Balcony/Patio, Fencing: Partial
Utilities Available Compost, Garbage, Recycling
View Y/N Yes
View Mountain(s), Ocean
Roof Type Fibreglass Shingle,Metal
Total Parking Spaces 4
Building
Lot Description Central Location, Easy Access, Family-Oriented Neighbourhood, Landscaped, Marina Nearby, Recreation Nearby, Shopping Nearby
Building Description Aluminum Siding,Frame Wood, Main Level Entry with Upper Level(s)
Faces West
Foundation Block
Sewer Sewer Connected
Water Municipal
Architectural Style Character
Structure Type Aluminum Siding,Frame Wood
Others
Tax ID 009-245-511
Ownership Freehold
Pets Allowed Aquariums, Birds, Caged Mammals, Cats, Dogs
Virtual Tour https://youtu.be/QNxeyNBVo_4
As markets shift, you need an agent with the right connections, technology and strategies to achieve your home buying or selling vision.
Whether you’re feeling overwhelmed and want someone to take the wheel, or you just need a second opinion and you have it covered, you can be rest assured a RE/MAX agent is the right agent for any level of service, in any market condition.




