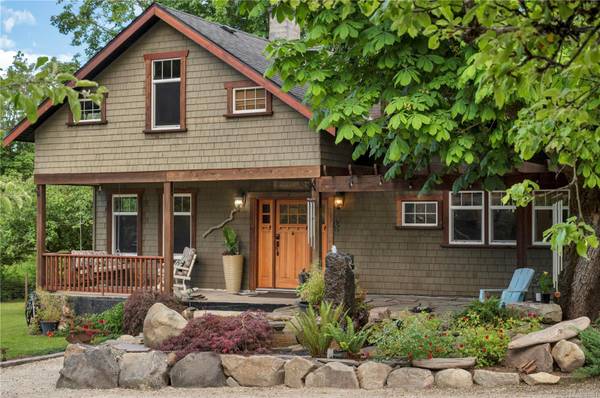UPDATED:
02/15/2025 12:58 AM
Key Details
Property Type Single Family Home
Sub Type Single Family Detached
Listing Status Active
Purchase Type For Sale
Square Footage 2,286 sqft
Price per Sqft $918
MLS Listing ID 988261
Style Main Level Entry with Upper Level(s)
Bedrooms 4
Rental Info Unrestricted
Year Built 1920
Annual Tax Amount $7,867
Tax Year 2024
Lot Size 2.900 Acres
Acres 2.9
Property Sub-Type Single Family Detached
Property Description
Location
Province BC
County Courtenay, City Of
Area Cv Courtenay City
Zoning R-1A
Direction See Remarks
Rooms
Other Rooms Barn(s), Greenhouse, Storage Shed, Workshop
Basement Crawl Space
Kitchen 2
Interior
Interior Features French Doors, Workshop
Heating Forced Air, Natural Gas
Cooling None
Flooring Hardwood
Fireplaces Number 1
Fireplaces Type Gas
Fireplace Yes
Window Features Insulated Windows
Appliance F/S/W/D
Laundry In House
Exterior
Exterior Feature Garden
Garage Spaces 1.0
Roof Type Fibreglass Shingle,Metal
Total Parking Spaces 4
Building
Lot Description Acreage
Building Description Insulation: Ceiling,Insulation: Walls,Wood, Main Level Entry with Upper Level(s)
Faces See Remarks
Foundation Other
Sewer Sewer Connected
Water Municipal
Architectural Style Character, Heritage
Additional Building Exists
Structure Type Insulation: Ceiling,Insulation: Walls,Wood
Others
Tax ID 003-244-890
Ownership Freehold
Pets Allowed Aquariums, Birds, Caged Mammals, Cats, Dogs
Virtual Tour https://www.dropbox.com/scl/fi/bpcaofgo5qzluk2j30fyi/1921-Arden-HD-1080p.mov?rlkey=8nr6e5f1dtb3n3y4knkozs59n&dl=0
As markets shift, you need an agent with the right connections, technology and strategies to achieve your home buying or selling vision.
Whether you’re feeling overwhelmed and want someone to take the wheel, or you just need a second opinion and you have it covered, you can be rest assured a RE/MAX agent is the right agent for any level of service, in any market condition.




