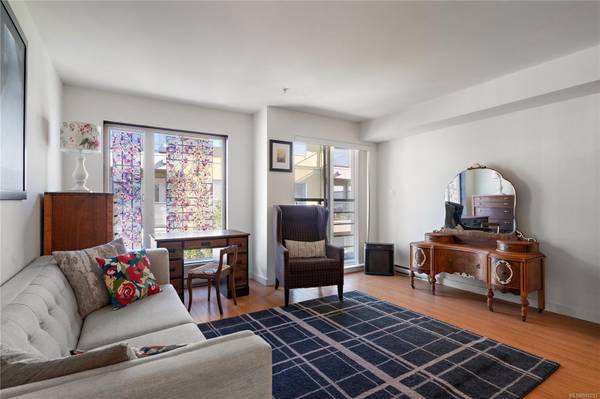OPEN HOUSE
Sun Feb 23, 1:00pm - 3:00pm
UPDATED:
02/23/2025 07:28 PM
Key Details
Property Type Condo
Sub Type Condo Apartment
Listing Status Active
Purchase Type For Sale
Square Footage 489 sqft
Price per Sqft $815
MLS Listing ID 988253
Style Condo
Bedrooms 1
HOA Fees $237/mo
Rental Info Unrestricted
Year Built 2010
Annual Tax Amount $1,981
Tax Year 2024
Lot Size 435 Sqft
Acres 0.01
Property Sub-Type Condo Apartment
Property Description
Location
Province BC
County Capital Regional District
Area Es Esquimalt
Direction North
Rooms
Main Level Bedrooms 1
Kitchen 1
Interior
Interior Features Dining/Living Combo
Heating Baseboard, Electric
Cooling None
Flooring Hardwood, Tile
Appliance Dishwasher, F/S/W/D, Microwave
Laundry In Unit
Exterior
Exterior Feature Balcony
Amenities Available Common Area, Roof Deck, Secured Entry
Roof Type Asphalt Torch On
Total Parking Spaces 1
Building
Lot Description Central Location, Easy Access, Shopping Nearby, Sidewalk
Building Description Cement Fibre,Metal Siding, Condo
Faces North
Story 4
Foundation Poured Concrete
Sewer Sewer Connected
Water Municipal
Architectural Style West Coast
Structure Type Cement Fibre,Metal Siding
Others
HOA Fee Include Garbage Removal,Insurance,Maintenance Structure,Property Management,Water
Tax ID 028-363-493
Ownership Freehold/Strata
Acceptable Financing Purchaser To Finance
Listing Terms Purchaser To Finance
Pets Allowed Aquariums, Birds, Caged Mammals, Cats, Dogs, Number Limit
Virtual Tour https://sites.listvt.com/4061405esquimaltroad
As markets shift, you need an agent with the right connections, technology and strategies to achieve your home buying or selling vision.
Whether you’re feeling overwhelmed and want someone to take the wheel, or you just need a second opinion and you have it covered, you can be rest assured a RE/MAX agent is the right agent for any level of service, in any market condition.




